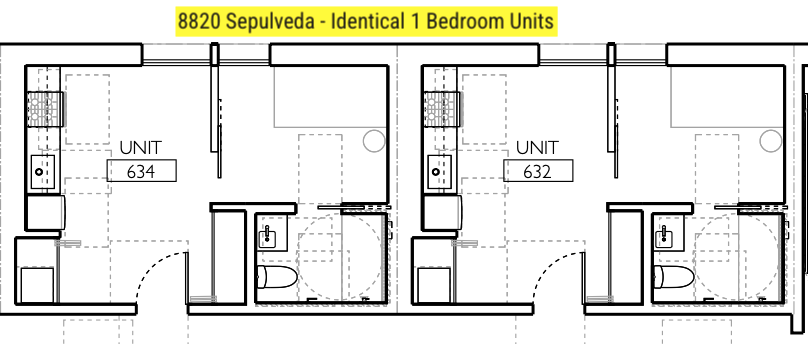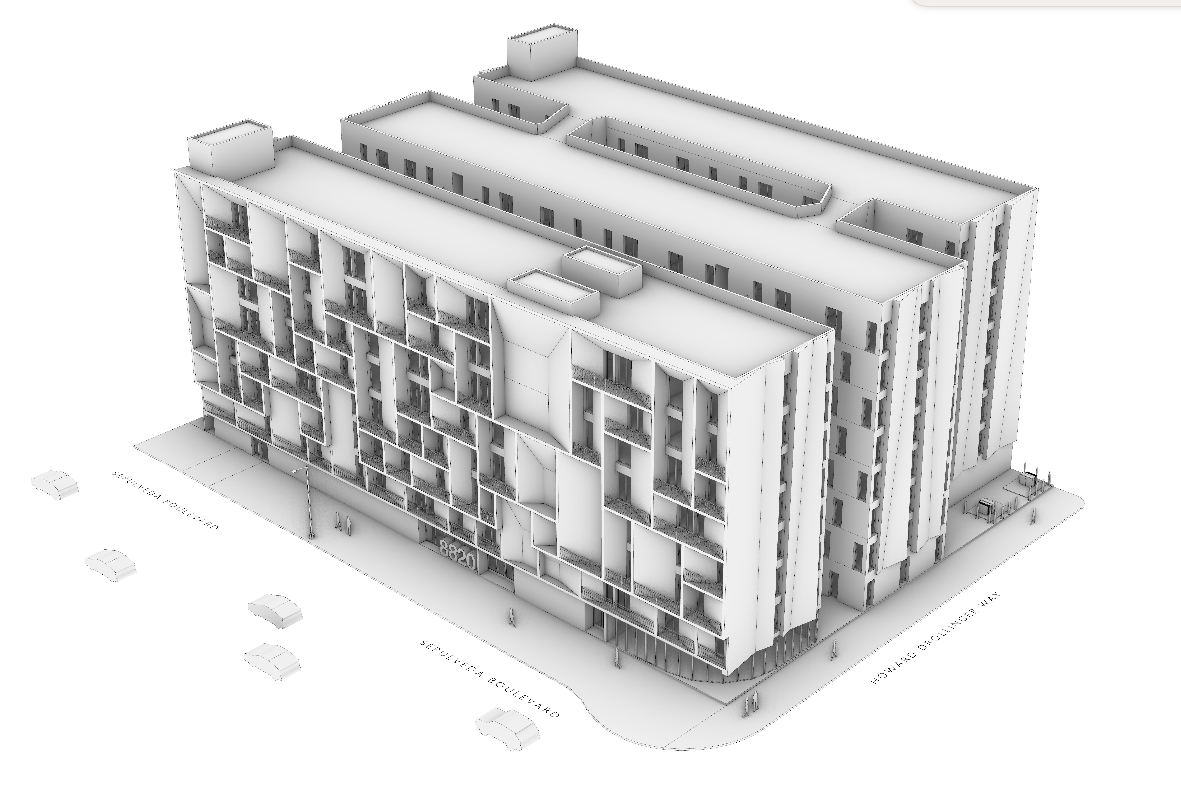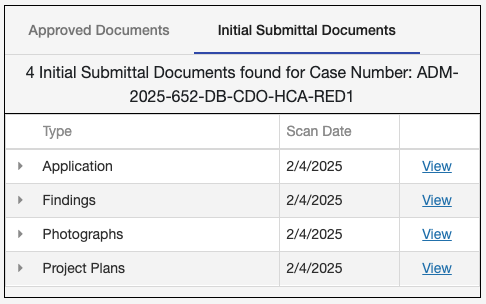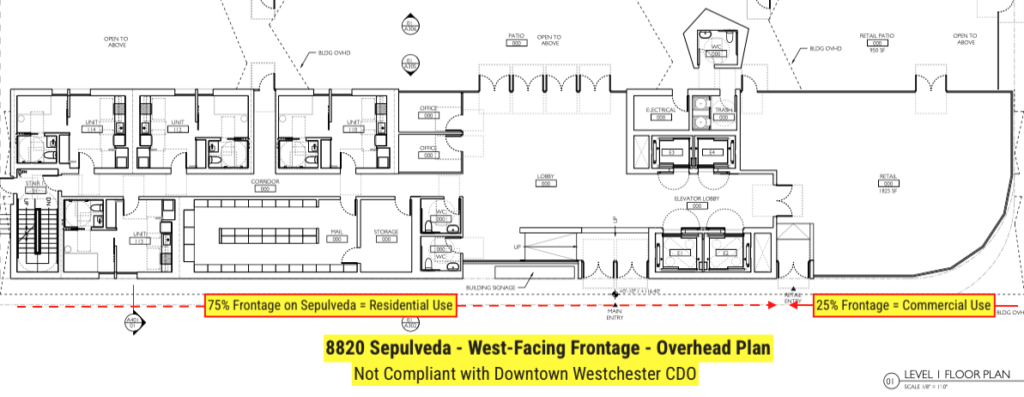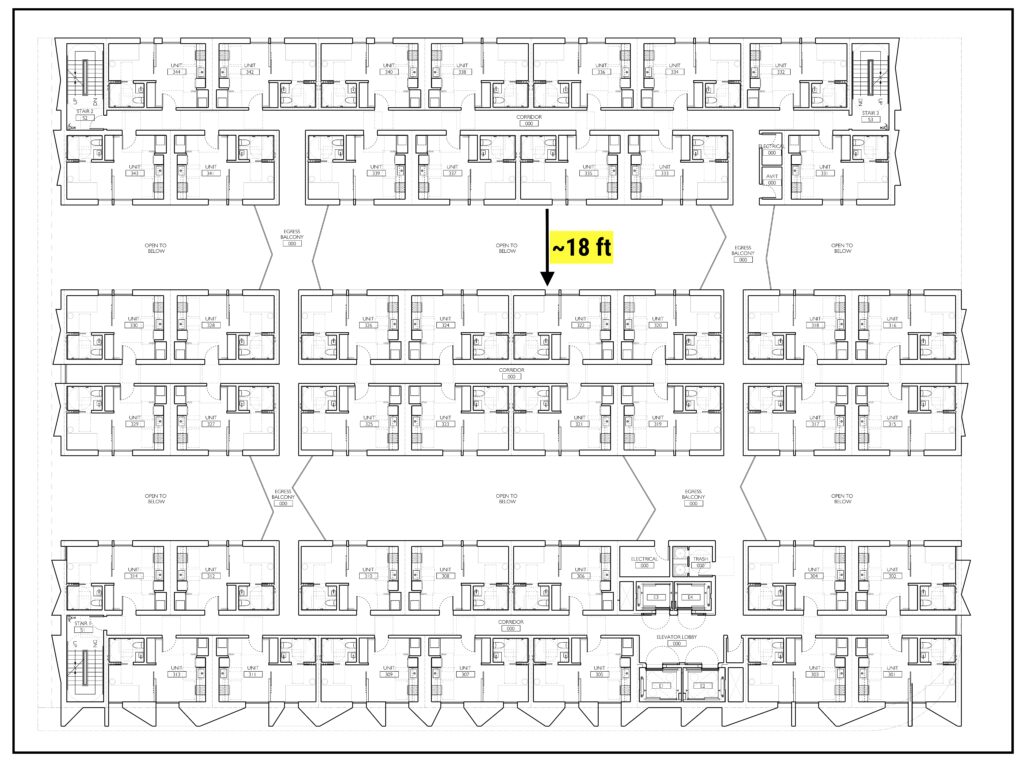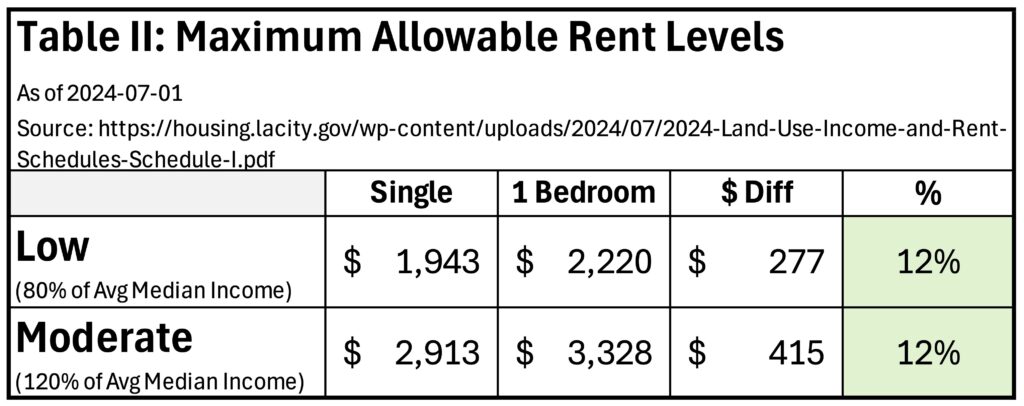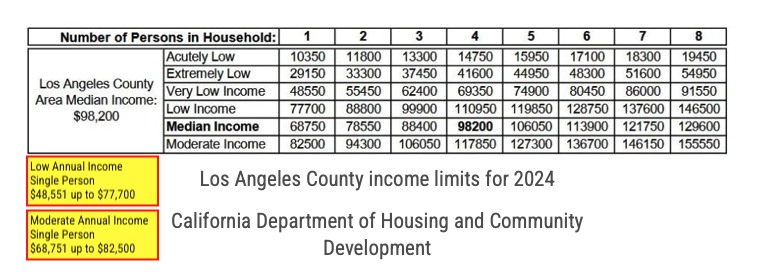Published Date: 22 - Apr - 2025
Deficient ED1 Project Application
Our “Building Better” Ideal for Downtown Westchester
Any future project in Mixed-Used Commercial zones should be a 4x win:
- Works financially for developer + future operator;
- Adds affordable housing inventory in our community;
- Creates a walkable neighborhood;
- Supports tenant quality of life through innovative building design.
Project Plans for 8820 Sepulveda (click on image for access)
Our Take
By the standards set in both local ED1 building applications and best-of-class ED1 projects this project is sub-standard.
1. Not compliant with existing Community Design Overlay (CDO) which reserves ground-floor for commercial use only.
Only ~25% of the building frontage on Sepulveda is designated Commercial. The remaining first floor area fronting on Sepulveda is dedicated to a residential lobby, mail room and (confusingly) 1 single apartment unit with windows at ground level.
2. CDO non-compliance also harms the walkable / bikeable neighborhood promise of the Sepulveda corridor’s future as a dense Mixed-Use Commercial community.
3. Deficient open space programming.
We accept that developers can reduce open space under certain Density Incentives and ED1. However, this design limits open space to two ground-floor courtyards between 3 apartment unit towers. This courtyard/airspace width is about about 18′ between towers. (Too tight.) Pedestrian bridges criss-cross the airspace on floors 2 through 8, blocking natural light and amplifying noise.
4. Studio apartments disguised as 1-bedroom units to evade statutory rent caps.
The developer designates the 370 sq ft apartments as 1-bedrooms, not studios. Why not market the units as studios—arguably a more apt designation? Possibly because LAHD allows for a 12% higher rent allowance for 1-bedrooms? We can’t think of any other good reason to add a wall, defining a sleeping space that—as illustrated in the Planning Application—will only fit a single twin bed.
Could this Be a Better Building? Yes.
- We’re seeing better building plans from other local ED1 applications.
- This project’s architectural firm has a track record of more innovative work.
The creative team at 64North appear to leverage good design as a counterbalance technical and financial limitations. With 8820 Sepulveda, 64North has delivered a building lacking community amenities included in other local ED1 applications: balconies, communal yard space, roof-top decks and unobstructed paths for light and air.
Published Date: 14 - Mar - 2025
#2: WHO'S INVOLVED
Owner/Developer
Property Owner: application does not list title holder.
Developer Representative:
- Richard Schloss, attorney
- Karavas Kiely Schloss Whitman.
- 8549 W Wilshire Boulevard Suite 1270, Beverly Hills
- 310-880-8164
- [email protected]
Developer Organization:
- Southern California Affordable Housing-LA
- 805-490-5723
- [email protected]
- Parent organization:
Land Use Consultant
- Kyndra Casper
- DLA Piper
- [email protected]
- 310-595-3241
Published Date: 14 - Mar - 2025
#3: PROJECT OVERVIEW
Building type: ED1 100% Affordable Housing with some first floor commercial facing Sepulveda Boulevard
Residential
- 333 studio and one-bedrooms (mix not specified in plans filed with application)
- Affordable: all 333; UrbanizeLA reports that future residents will be in the Low-Income and Moderate-Income affordable categories.
Commercial
- 1 space
- 1825 sq ft
- Approx 24% of total building front facing Sepulveda. (Remaining 76% of building front on Sepulveda for residential use)
Height
- 86′ 11″ not including elevator over-run on roof top.
- Eight stories with building front on West side, facing Sepulveda.
- 5 levels of type IIIA construction over 3 levels of type I-A construction and 1 level of semi-subterranean garage type I-A construction
Timing
- Application filed: 01-31-2025
- Construction Start Date: TBD
- Construction Completion Date: TBD
- Occupancy Date: TBD
Other Specs (taken from Planning files, developer docs, etc.)
Parking / Residential
- Total: 52 (49 standard, 3 compact).
- Total EV Spaces: 16 (30% of total) including 6 EVCS spaces (10% of total # of parking spaces.)
Parking / Commercial
- 4 spaces (all standard)
- 2 > EV
- 1 > EVCS
Parking / Bikes
- 80 spaces total
- 18 designated “short term”
Open Space
- Applicant requesting AB2334 Waiver taking required open space of 33,300 sq ft down to 4090 sq ft total.
- 25% of total sq ft (1023 sq ft) to be Exterior, Planted.
Trees
- Required = 84
- AB2334 Waiver Required = 20 (included in Plan)
Published Date: 14 - Mar - 2025
PROJECT PLAN ELEVATIONS - Building Front, Facing Sepulveda Boulevard
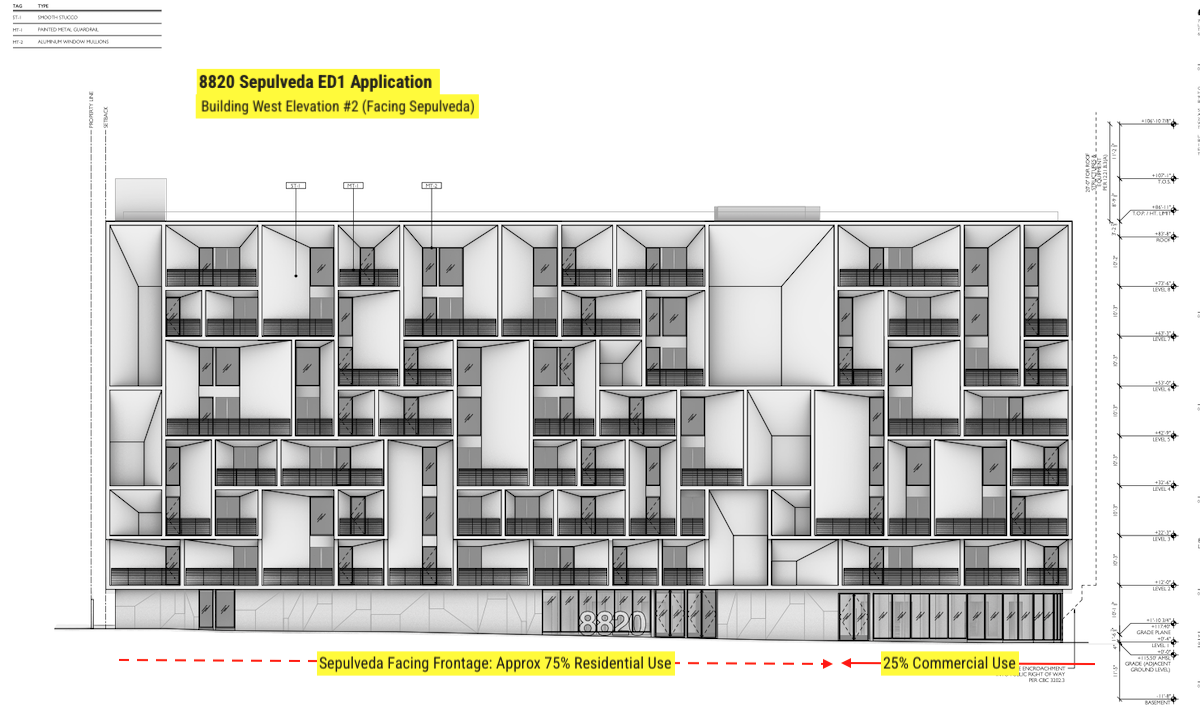
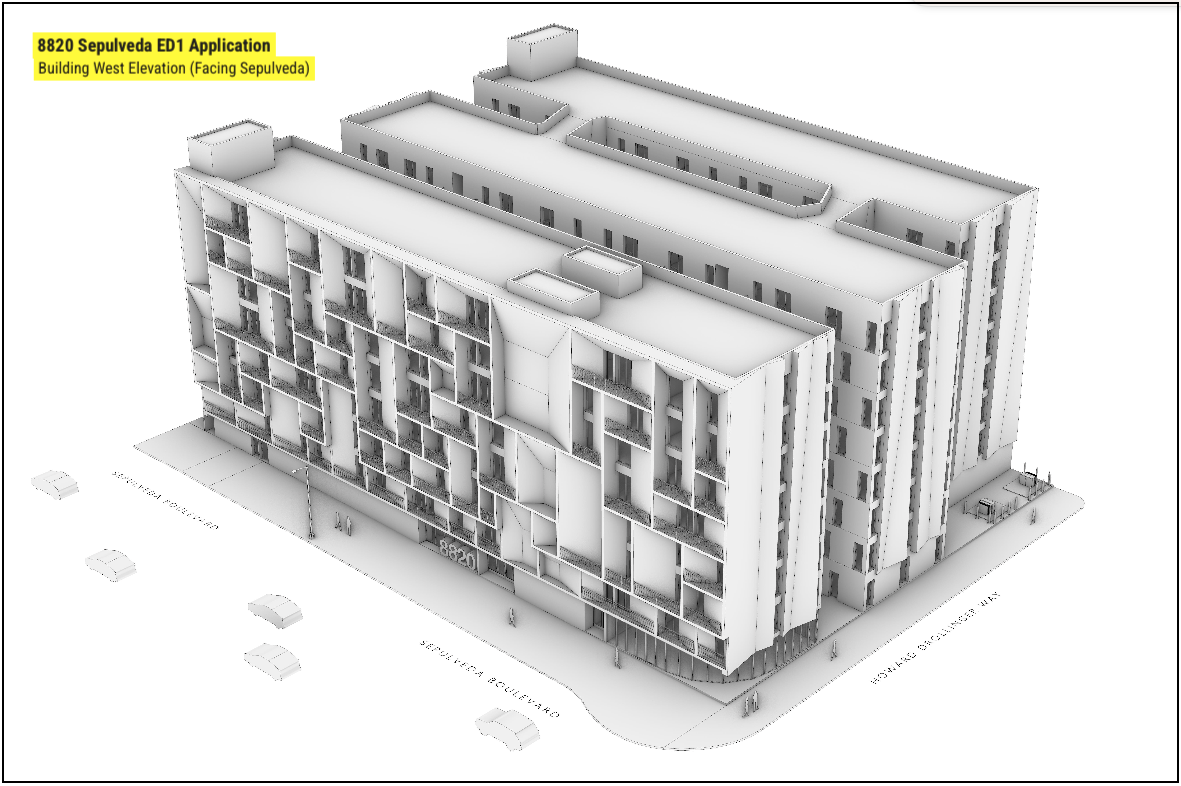
Published Date: 14 - Mar - 2025
PROJECT PLAN ELEVATIONS - Building Back, Facing Sepulveda Eastway
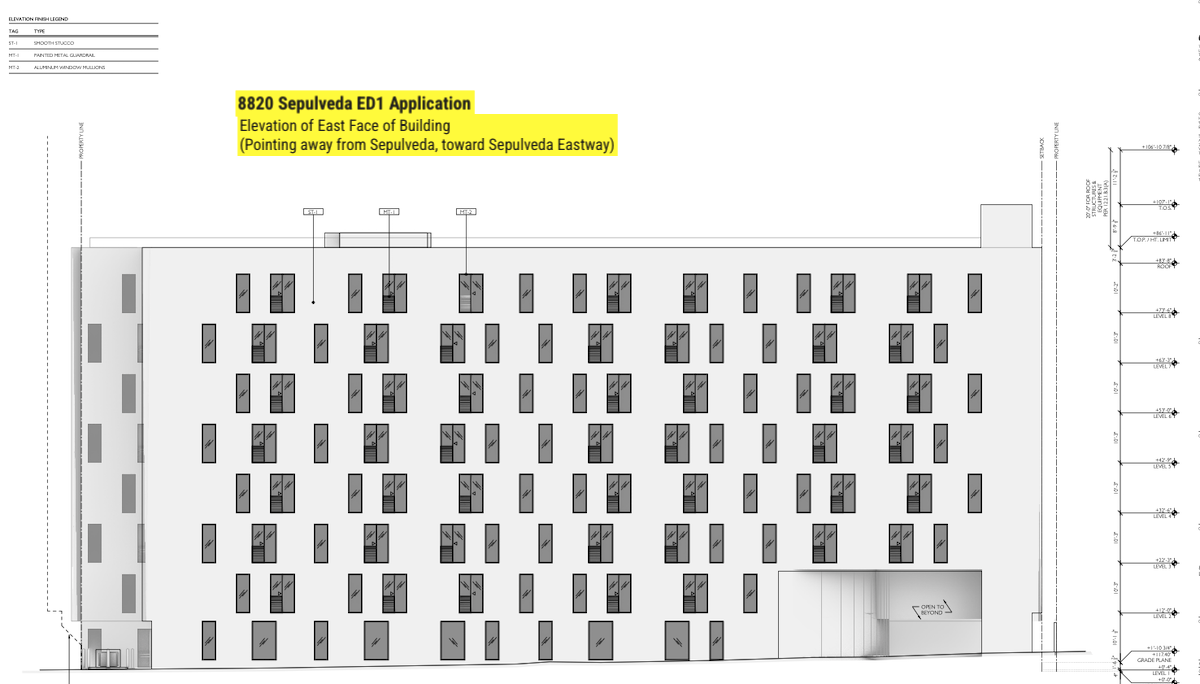
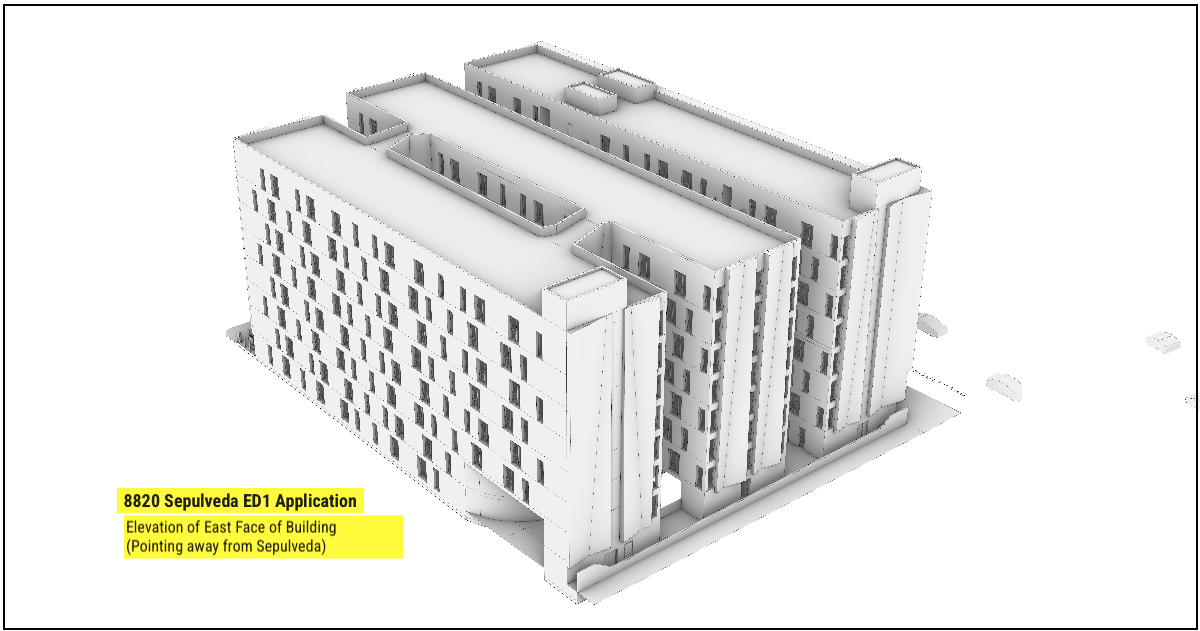
Published Date: 14 - Mar - 2025
PROJECT PLAN PER RESIDENTIAL UNIT
In the 8820 Sepulveda application plans, all 333 units appear to be identical 1-bedroom layouts. The same 1-bedroom floor plan is also presented in the application for ED1 project 8819 Sepulveda Eastway.
Therefore, our assumption is that all 1-bedroom units in both buildings are identical:
- Entire floor area = 396 sq ft based on 18′ x 22′ total space.
- Living+Kitchen Room = approximately 216 sq ft (12′ x 18′)
- Bedroom+Bathroom = 180 sq ft (10′ x 18′)
- Bedroom area alone = approximately 60 sq ft (6′ x 10′)
8819 Sepulved Eastway
All residential units are identical:
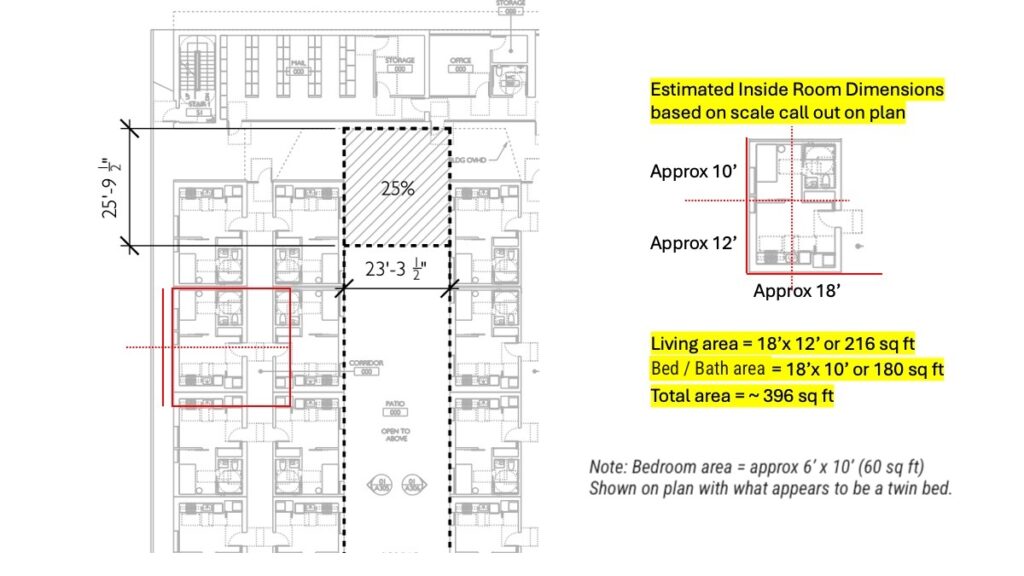
8820 Sepulveda
All residential units are identical to those proposed for 8819 Sepulveda Eastway. And identical to one another throughout 8820 Sepulveda: 396 sq ft (18′ x 22′).
