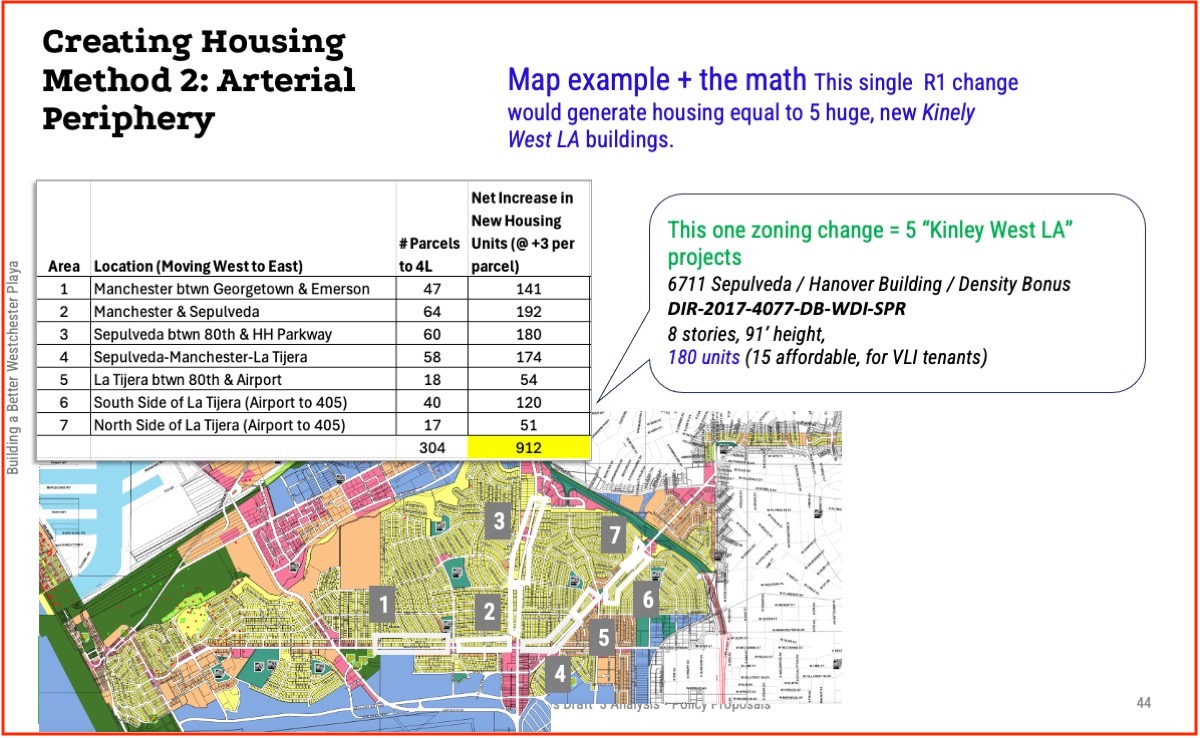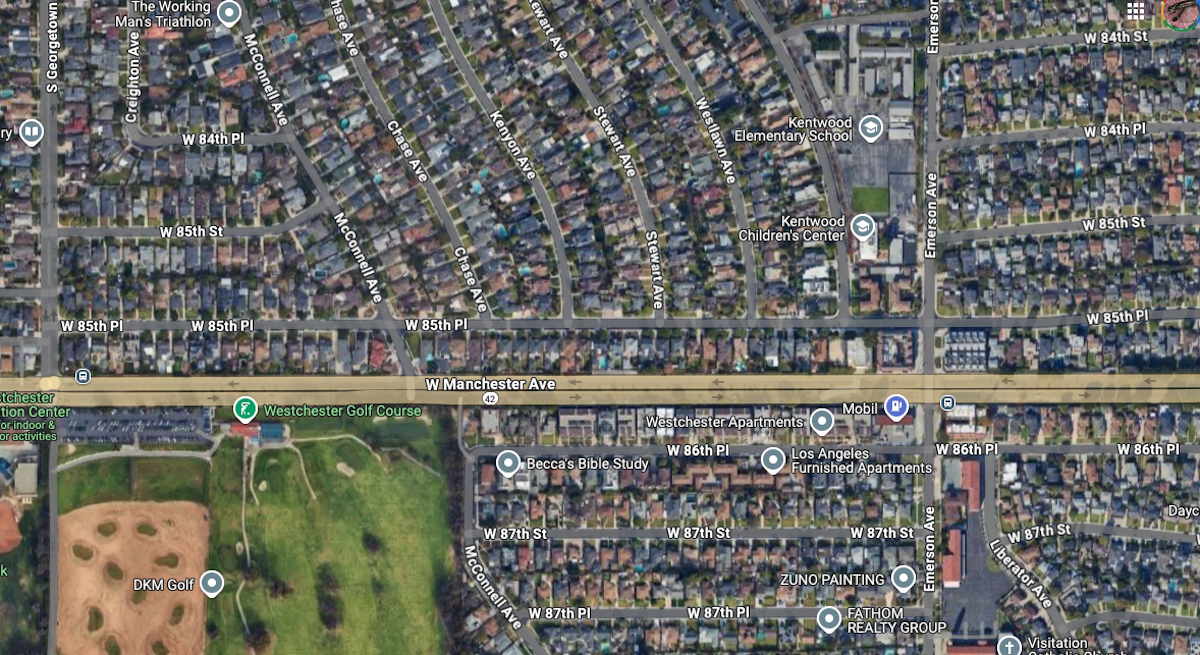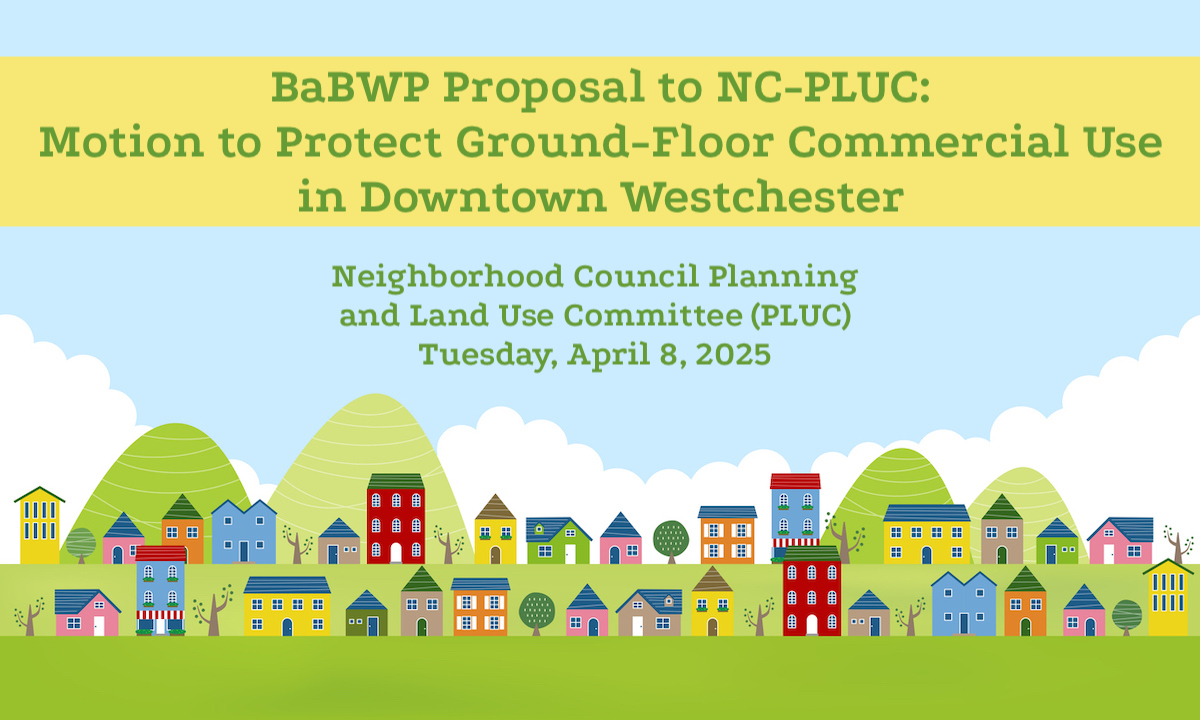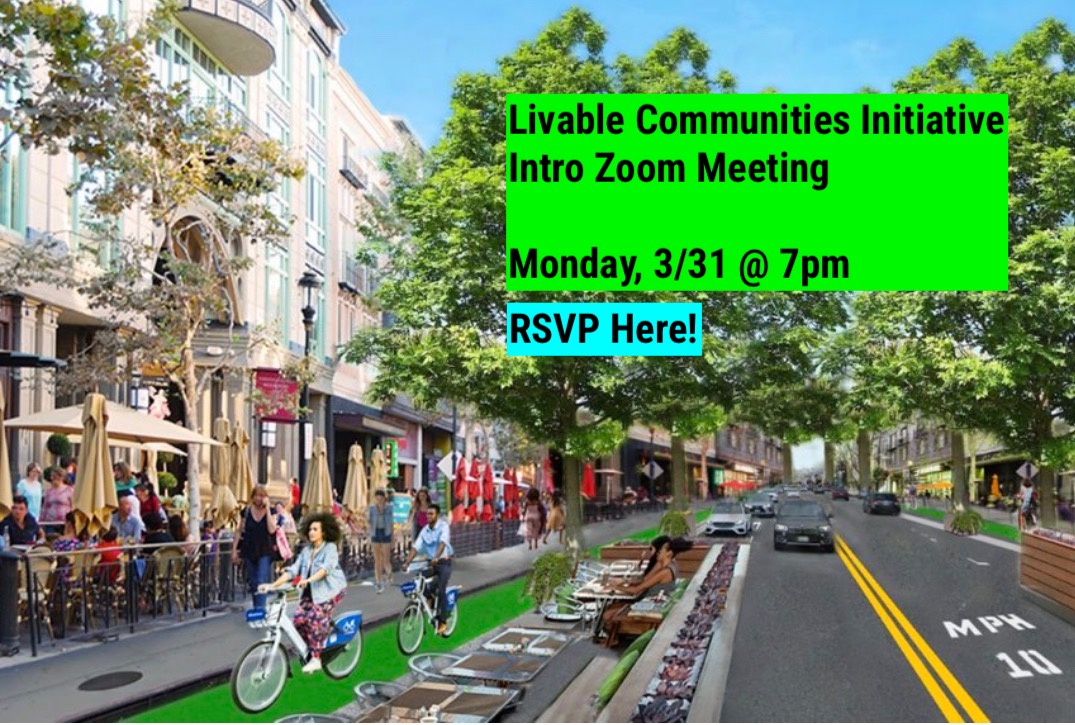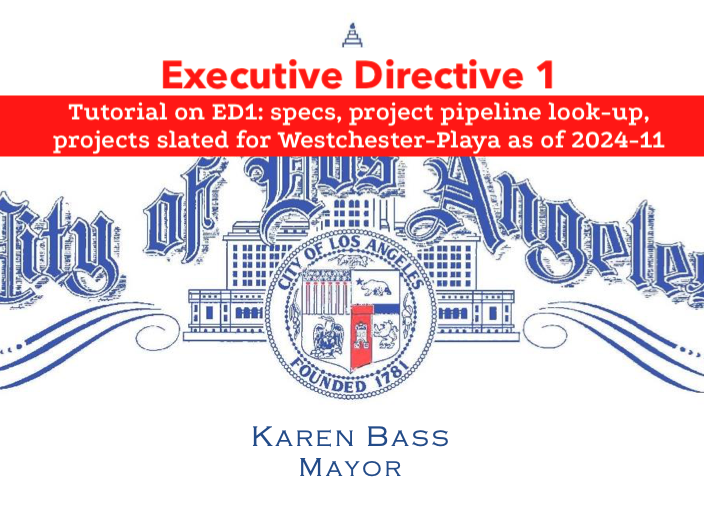The proposal: arterial-adjacent interior perimeter parcels only up-zoned to 4L.
The CPU Draft 2 Map plan proposed reorienting R1 perimeter to face the arterial street, and converting their use to Mixed-Use Commercial. This was a dissatisfactory approach the community rejected, due in part to its impracticality, presenting a poor transition between large commercial buildings and R1 homes immediately across from them.
Our proposal keeps target parcels in 7 specific locations facing in, towards the neighborhood street (as they do now) with modest up-zoning, creating a transition zone between R1 parcels and busy arterials.
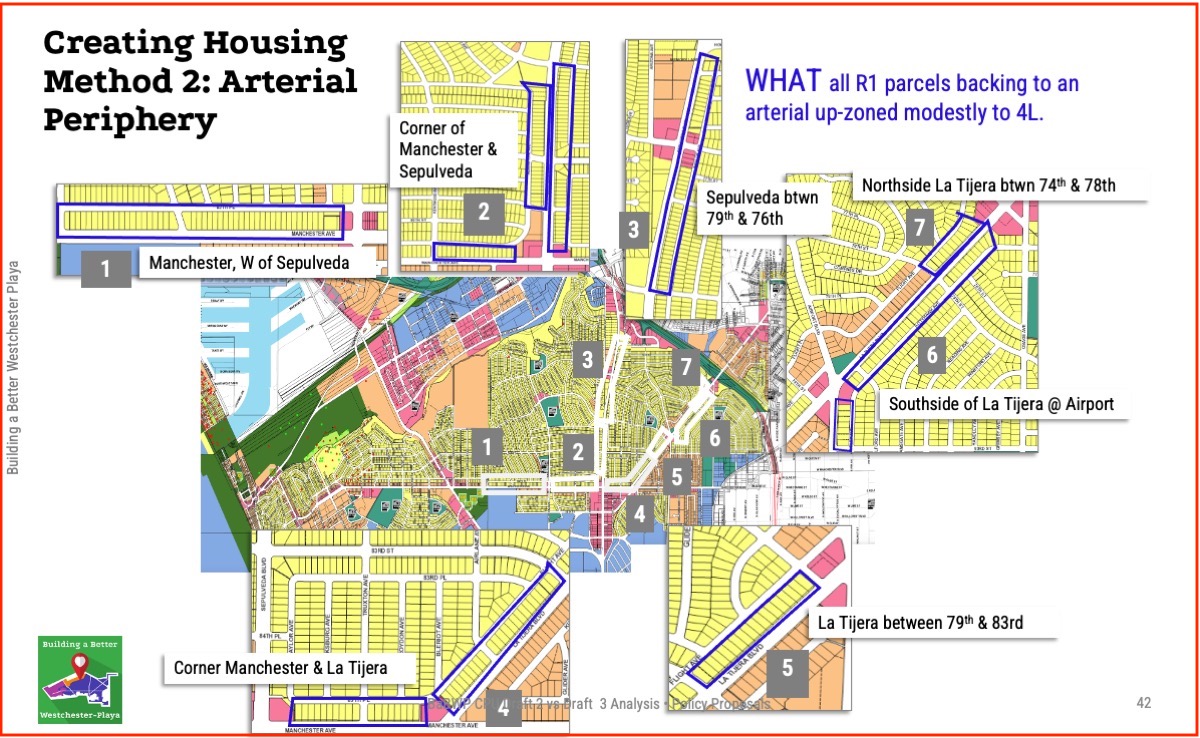
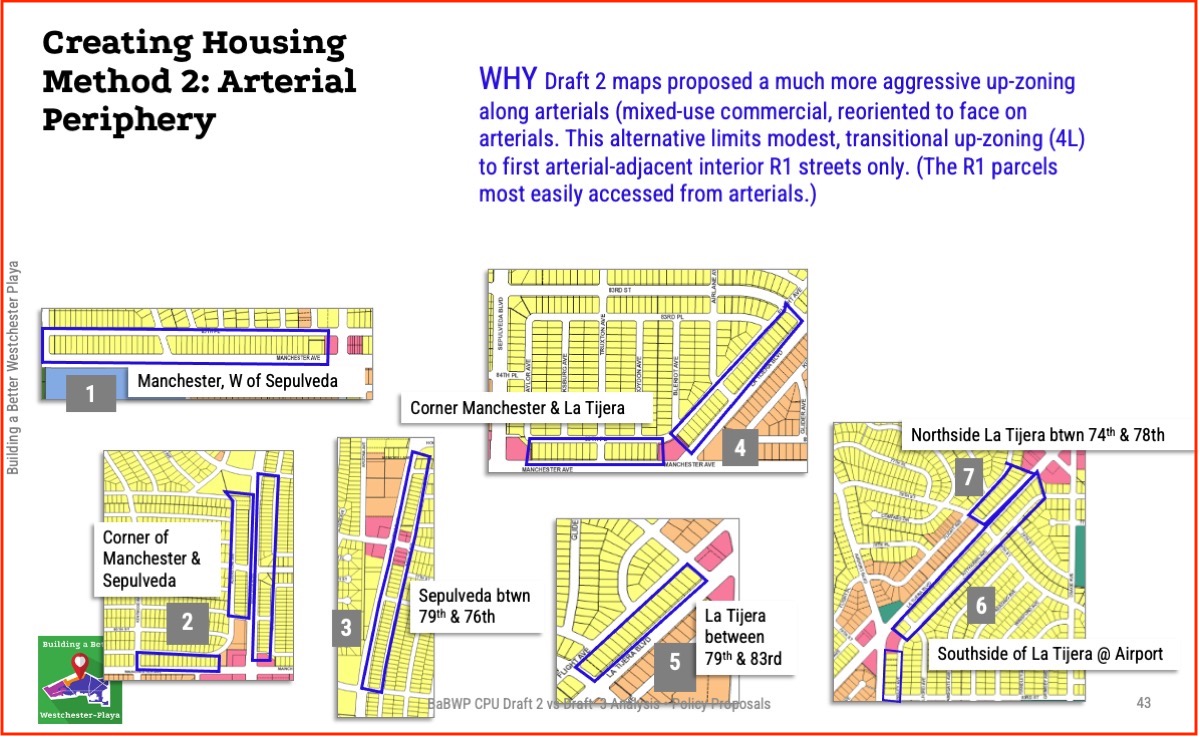
The results: 900+ new housing or the equivalent of 5 “Kinley West LA” 180-unit buildings.
From an economic point of view, the smaller 4L building size is feasible for property owners and smaller developers to participate. The lower total cost of construction also makes it more economically feasible that some portion of these 4L units could be offered as condos, empowering more neighbors to become home-owners.
