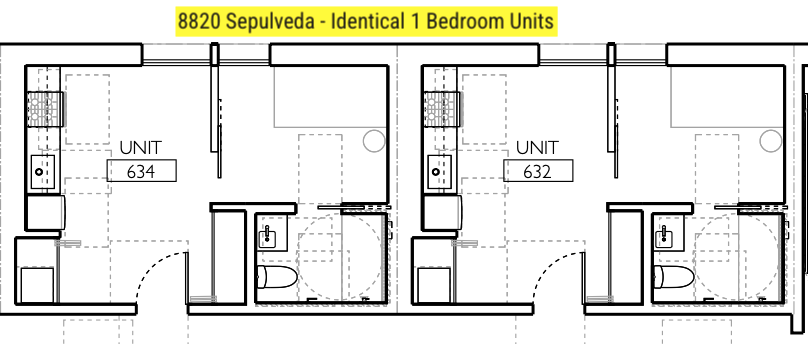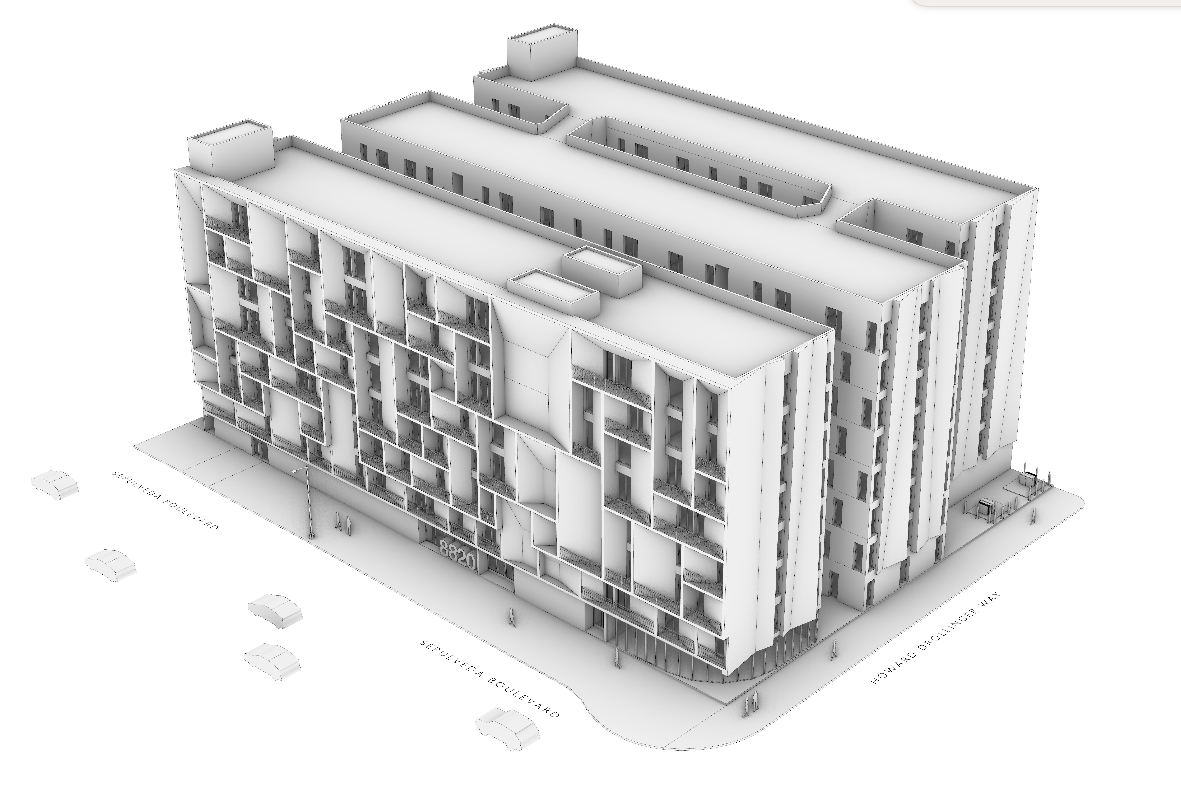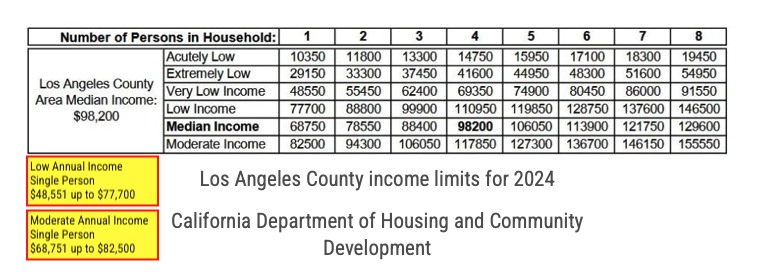Published Date: 14 - Mar - 2025
#2: WHO'S INVOLVED
Owner/Developer
Property Owner: application does not list title holder.
Developer Representative:
- Richard Schloss, attorney
- Karavas Kiely Schloss Whitman.
- 8549 W Wilshire Boulevard Suite 1270, Beverly Hills
- 310-880-8164
- [email protected]
Developer Organization:
- Southern California Affordable Housing-LA
- 805-490-5723
- [email protected]
- Parent organization:
Land Use Consultant
- Kyndra Casper
- DLA Piper
- [email protected]
- 310-595-3241
Published Date: 14 - Mar - 2025
#3: PROJECT OVERVIEW
Building type: ED1 100% Affordable Housing with some first floor commercial facing Sepulveda Boulevard
Residential
- 333 studio and one-bedrooms (mix not specified in plans filed with application)
- Affordable: all 333; UrbanizeLA reports that future residents will be in the Low-Income and Moderate-Income affordable categories.
Commercial
- 1 space
- 1825 sq ft
- Approx 24% of total building front facing Sepulveda. (Remaining 76% of building front on Sepulveda for residential use)
Height
- 86′ 11″ not including elevator over-run on roof top.
- Eight stories with building front on West side, facing Sepulveda.
- 5 levels of type IIIA construction over 3 levels of type I-A construction and 1 level of semi-subterranean garage type I-A construction
Timing
- Application filed: 01-31-2025
- Construction Start Date: TBD
- Construction Completion Date: TBD
- Occupancy Date: TBD
Other Specs (taken from Planning files, developer docs, etc.)
Parking / Residential
- Total: 52 (49 standard, 3 compact).
- Total EV Spaces: 16 (30% of total) including 6 EVCS spaces (10% of total # of parking spaces.)
Parking / Commercial
- 4 spaces (all standard)
- 2 > EV
- 1 > EVCS
Parking / Bikes
- 80 spaces total
- 18 designated “short term”
Open Space
- Applicant requesting AB2334 Waiver taking required open space of 33,300 sq ft down to 4090 sq ft total.
- 25% of total sq ft (1023 sq ft) to be Exterior, Planted.
Trees
- Required = 84
- AB2334 Waiver Required = 20 (included in Plan)
Published Date: 14 - Mar - 2025
PROJECT PLAN ELEVATIONS - Building Front, Facing Sepulveda Boulevard
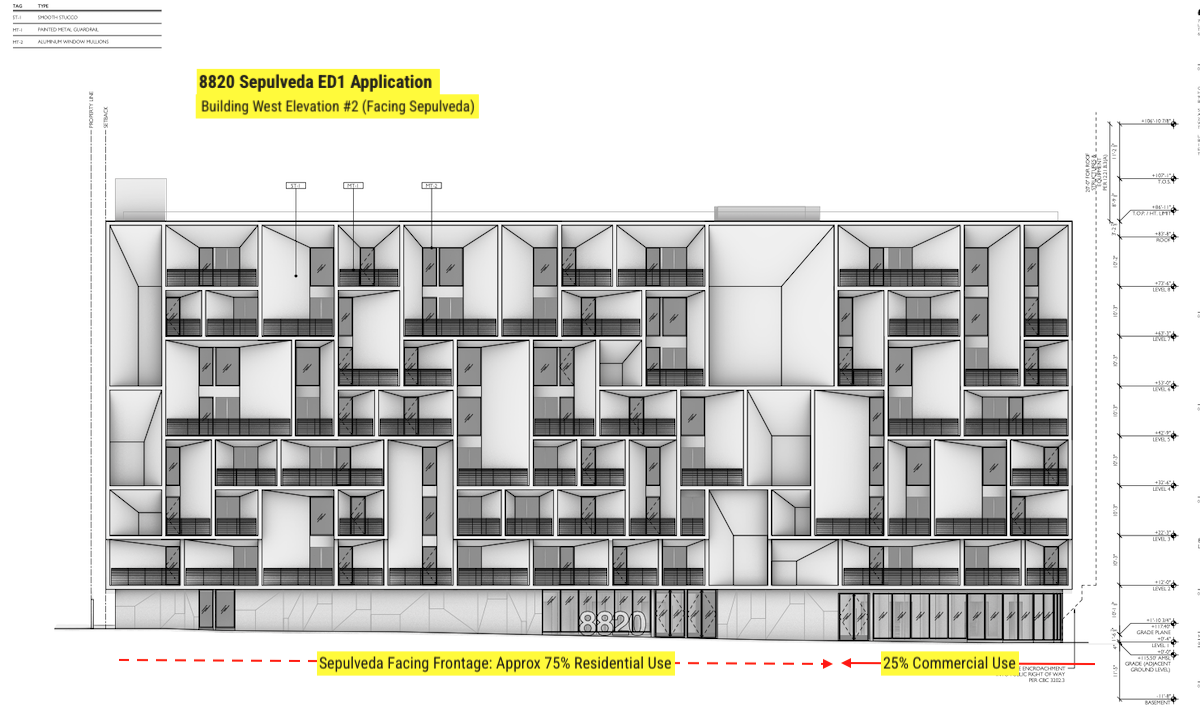
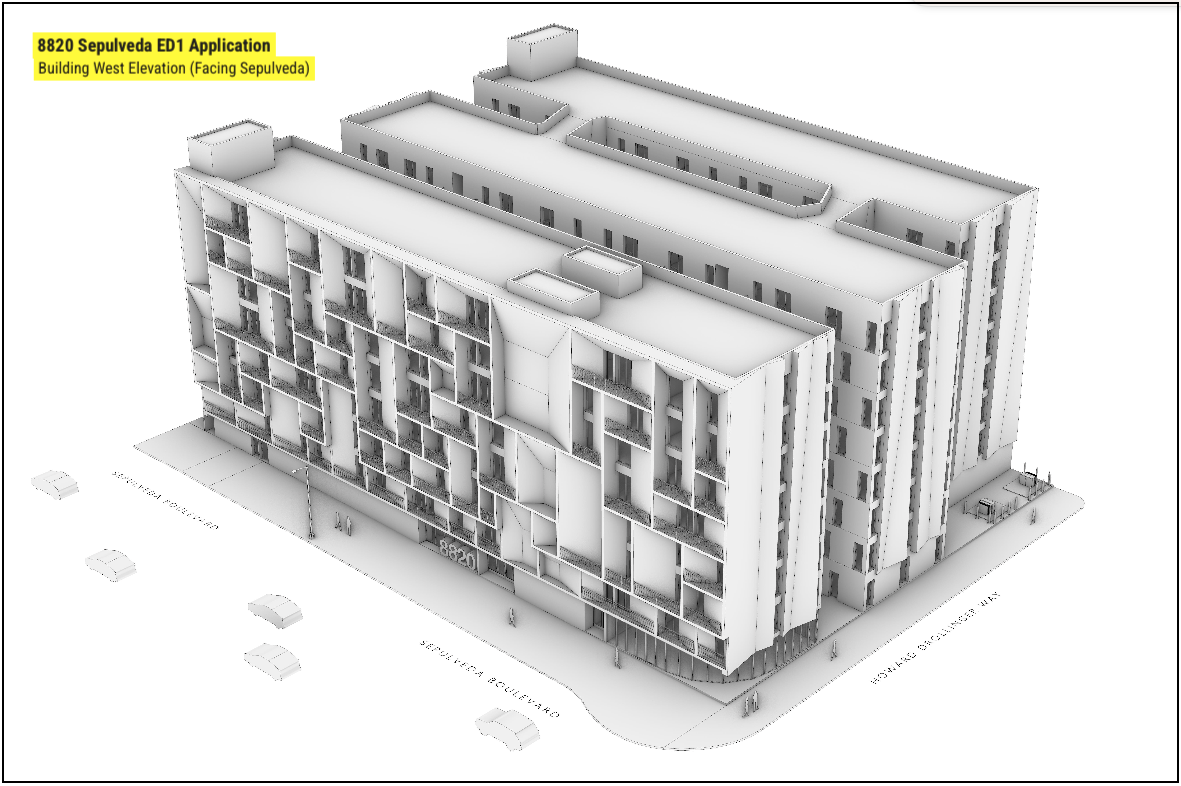
Published Date: 14 - Mar - 2025
PROJECT PLAN ELEVATIONS - Building Back, Facing Sepulveda Eastway
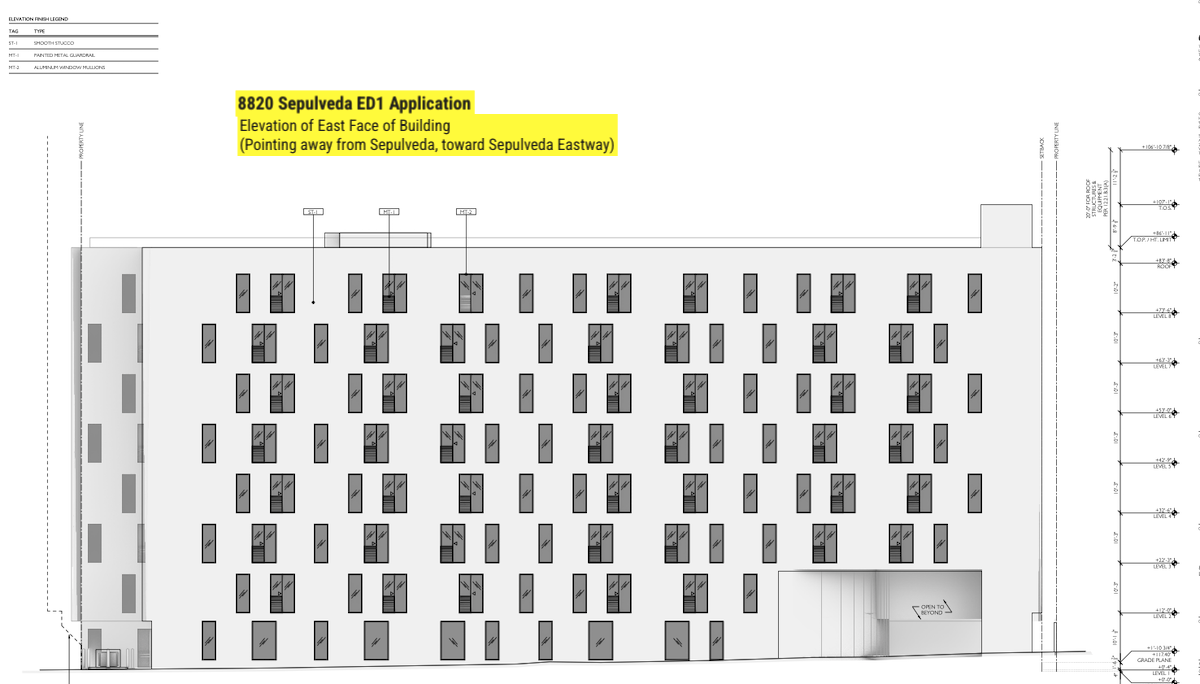
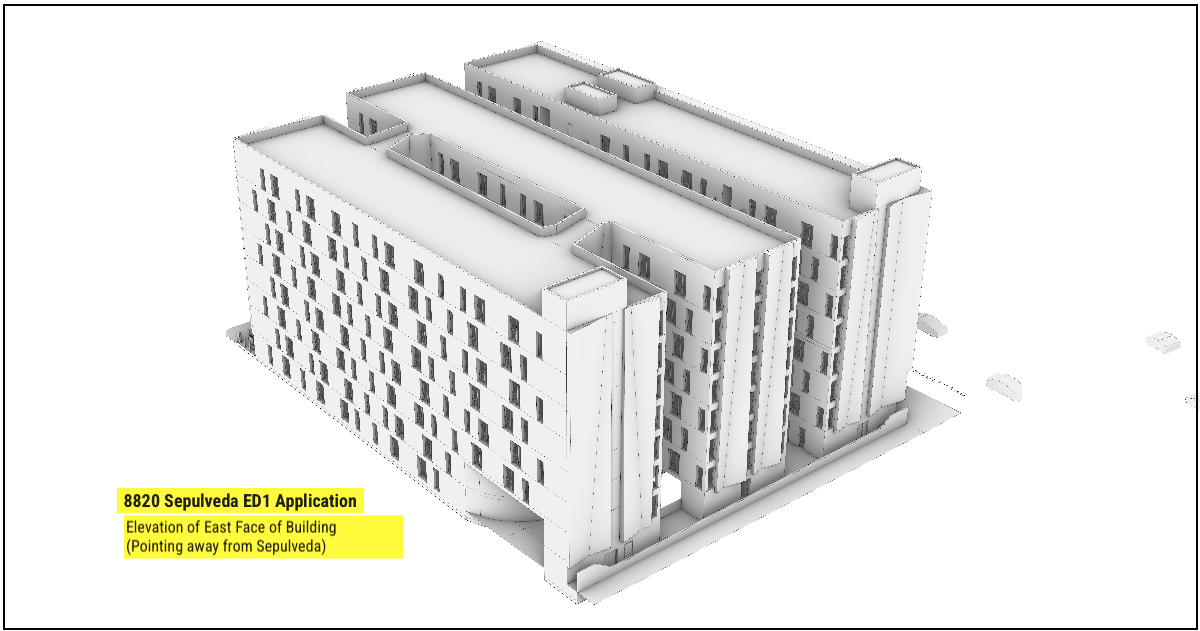
Published Date: 14 - Mar - 2025
PROJECT PLAN PER RESIDENTIAL UNIT
In the 8820 Sepulveda application plans, all 333 units appear to be identical 1-bedroom layouts. The same 1-bedroom floor plan is also presented in the application for ED1 project 8819 Sepulveda Eastway.
Therefore, our assumption is that all 1-bedroom units in both buildings are identical:
- Entire floor area = 396 sq ft based on 18′ x 22′ total space.
- Living+Kitchen Room = approximately 216 sq ft (12′ x 18′)
- Bedroom+Bathroom = 180 sq ft (10′ x 18′)
- Bedroom area alone = approximately 60 sq ft (6′ x 10′)
8819 Sepulved Eastway
All residential units are identical:
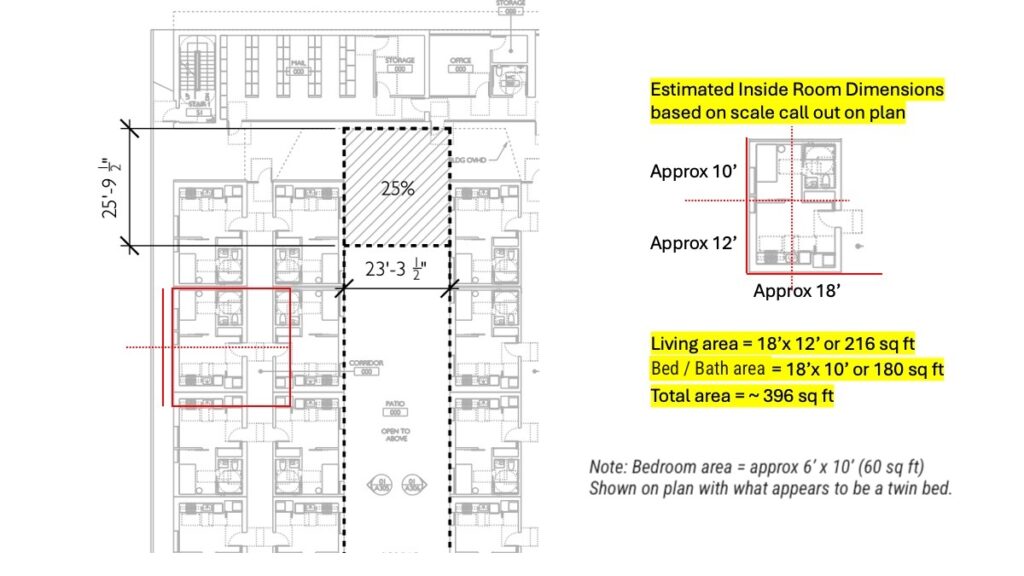
8820 Sepulveda
All residential units are identical to those proposed for 8819 Sepulveda Eastway. And identical to one another throughout 8820 Sepulveda: 396 sq ft (18′ x 22′).
