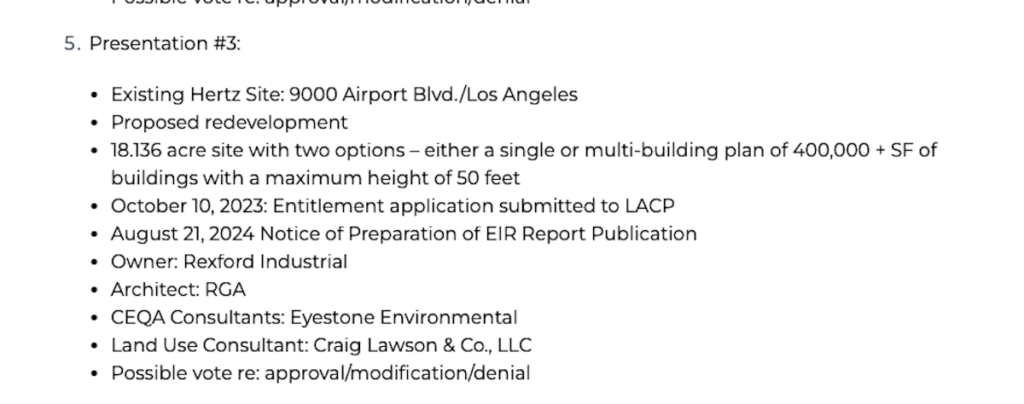Published Date: 14 - NOV - 2024
#2: WHO'S INVOLVED
Owner/Developer
- Rexford Industrial
- 11620 Wilshire Blvd, 10th Floor – 90025
- 310-996-1680
- John Nahas filed application on 10-Oct-2023
Land Use Consultant
- Craig Lawson & Co
- Josh Kreger
- 310-838-2400 Ext. 109
LA Planning Application Manager
- Kiersten Turner
- [email protected]
- General Development Services (West LA) – 310-213-2901
Published Date: 28 - AUG - 2024
#3: PROJECT OVERVIEW
Building type: 100% Commercial / Industrial – S-1 Warehouse
# Residential Units
- None
Timing
- Planning Original Filing: 10-10-2023
- Project EIR Start Date: 08-21-2024
- Project EIR Completion Date: 09-20-2024
- Planning Approval: TBD
- Start Date: TBD
- Construction Completion Date: TBD
- Construction Completion Date: TBD
- Occupancy Date: TBD
Other Specs (taken from Planning files, developer docs, etc.)
Zoning
- Current zoning: [T][Q]M1-1
- Zoning projected for new W-P CPU: Hybrid Industrial w/residential component [Density Base 8, Height determined by parcel size, FAR 1.5:1 (Base) or 3:1 (Bonus)
Entitlements
- Vesting Major Development CUP: Allowing warehouse over more than 250,000 sq ft
- Vesting Commercial Corners CUP: Ground floor transparency standards, 45′ allowable height, tandem parking allowed.
- Project Review: adding more than 50,000 sq ft of non-residential floor area.
Requested Actions (Planning Dept Variances) in final EIR
- Hours of operation outside the otherwise permitted 7am to 11pm
- 50′ height in lieu of permitted 45′ height
- Commercial (truck) tandem park, as otherwise not permitted
- Ground floor transparency standard reduced to 50%
Project Plan Specifics – Option 1 > Single warehouse
- Height: 50′ (variance above zoned 45′)
- Total of 435,390 sq ft (Warehouse area = 395,390 sq ft; Mezzanine area = 40,000 sq ft.
- Floor-Area-Ratio (FAR): 0.5:1
- Unit formats: 40′ clearance warehousing space with office mezzanine,
- Parking: all surface. TRUCK = 90 tandem spaces + AUTO = 288
- Open space (landscaped area): 94,400 sq ft
Project Plan Specifics – Option 2 > 3 stand-alone warehouses
Building 1
- Height: 46′ (variance above zoned 45′)
- Building 117,930 sq ft
- Floor-Area-Ratio (FAR): 0.5:1
- Unit formats: 36′ clearance warehousing space
- Parking: all surface. 120 auto spaces.
- Open space: 94,400 sq ft landscaped area
Building 2
- Height: 46′ (variance above zoned 45′)
- Building 154,083 sq ft
- Floor-Area-Ratio (FAR): 0.5:1
- Unit formats: 36′ clearance warehousing space
- Parking: all surface. 149 auto spaces.
Building 3
- Height: 46′ (variance above zoned 45′)
- Building 138,043 sq ft
- Floor-Area-Ratio (FAR): 0.5:1
- Unit formats: 36′ clearance warehousing space
- Parking: all surface. 100 auto spaces.
Open space (landscaped area) for entire parcel: 120,400 sq ft
Published Date: 14 - NOV - 2024
#4: ADDITIONAL BUILDING RENDERINGS
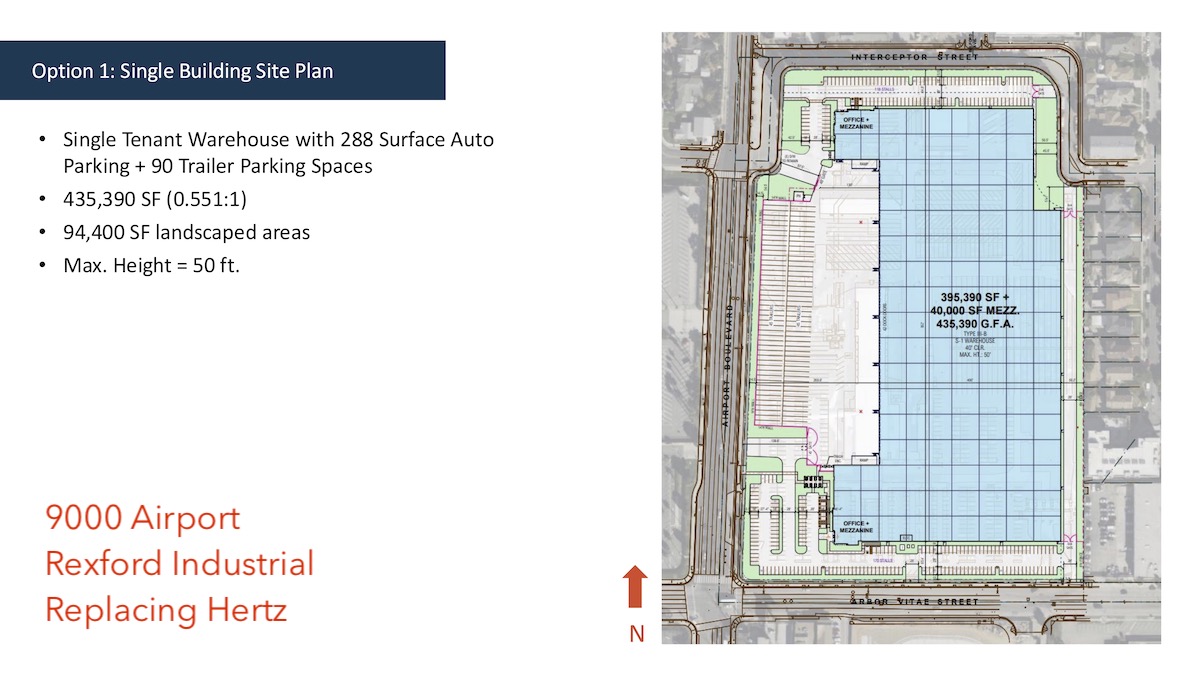
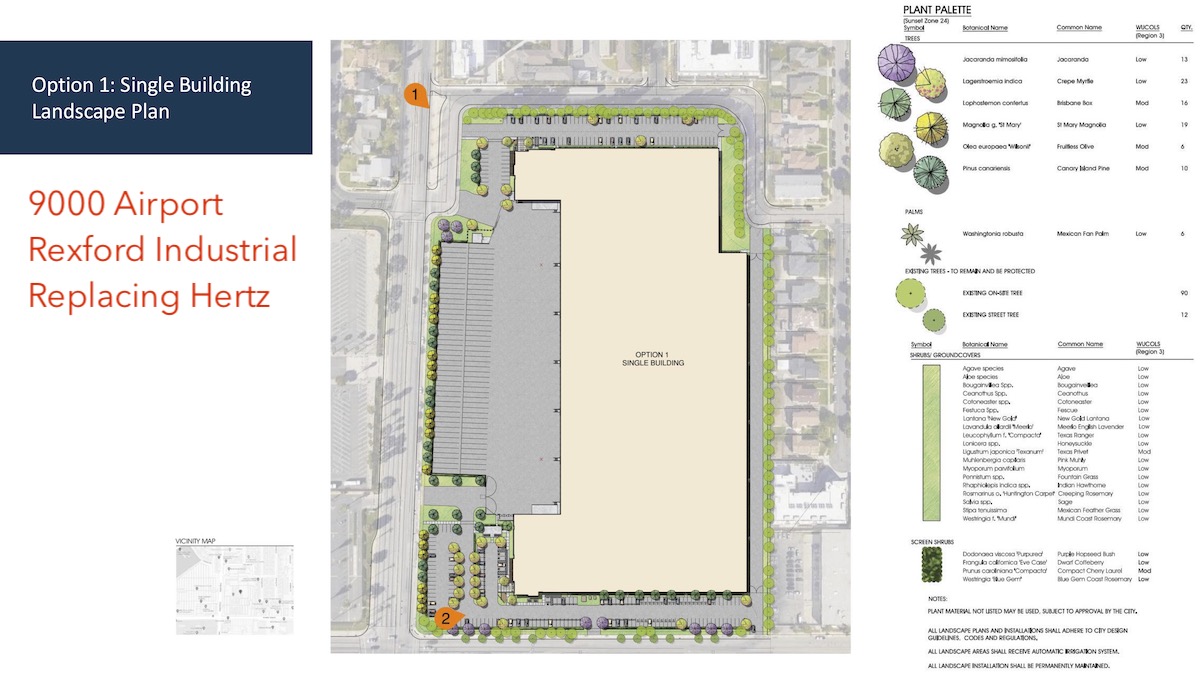
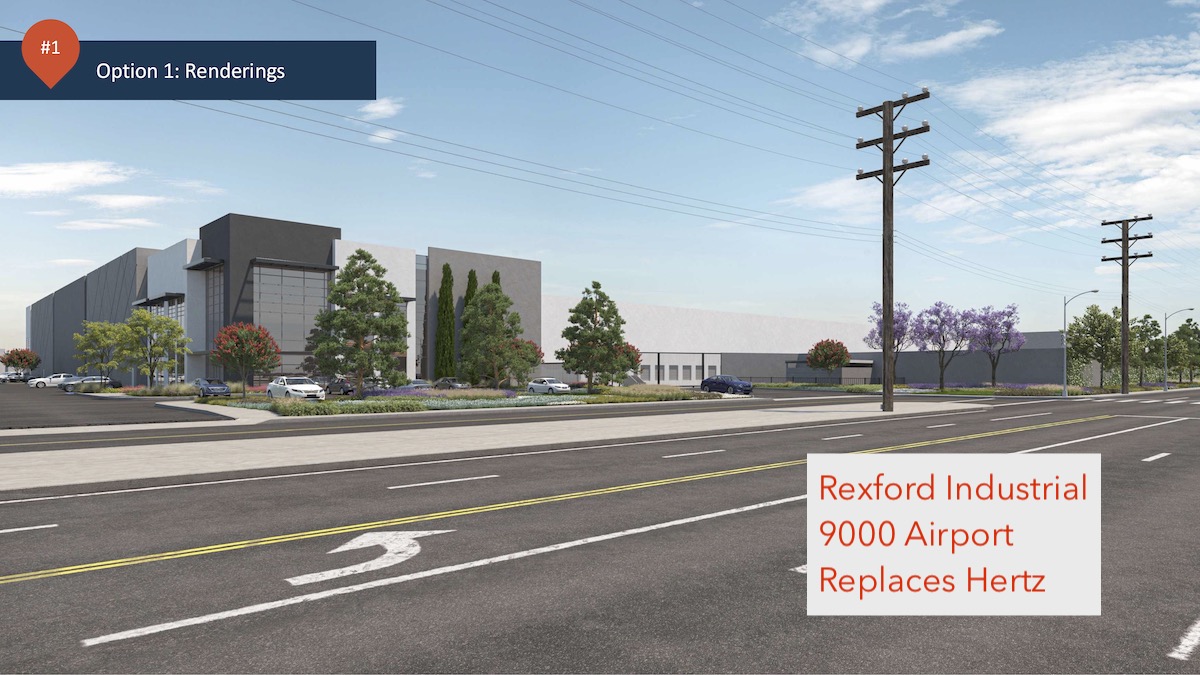
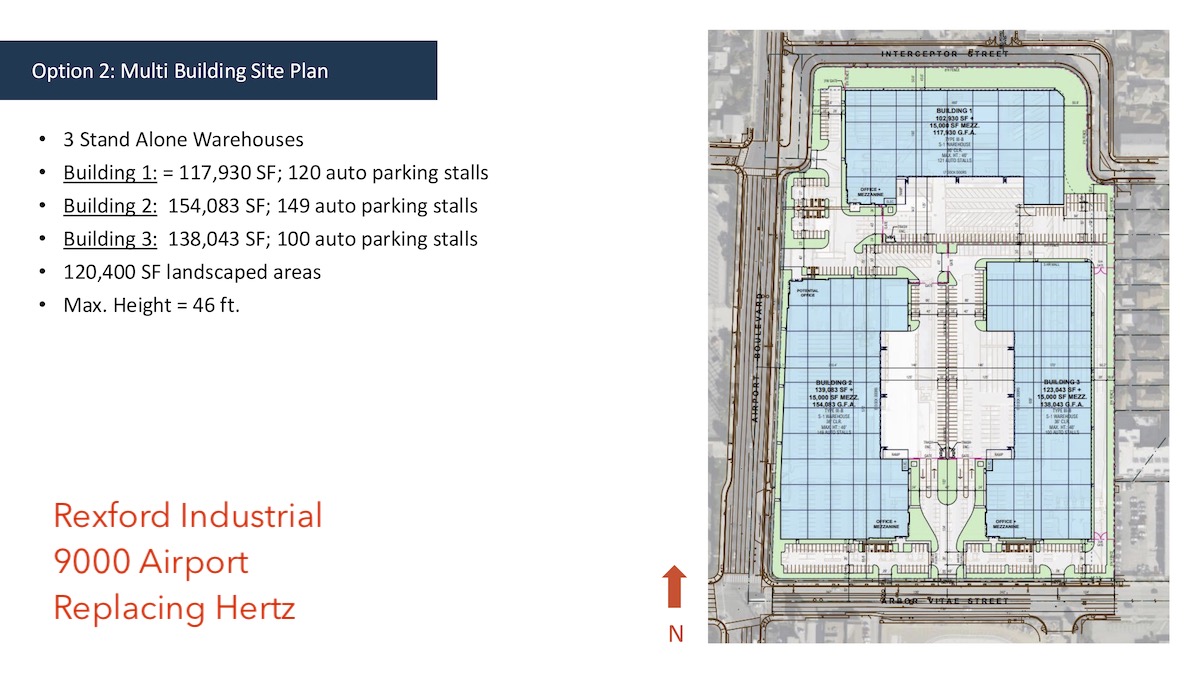
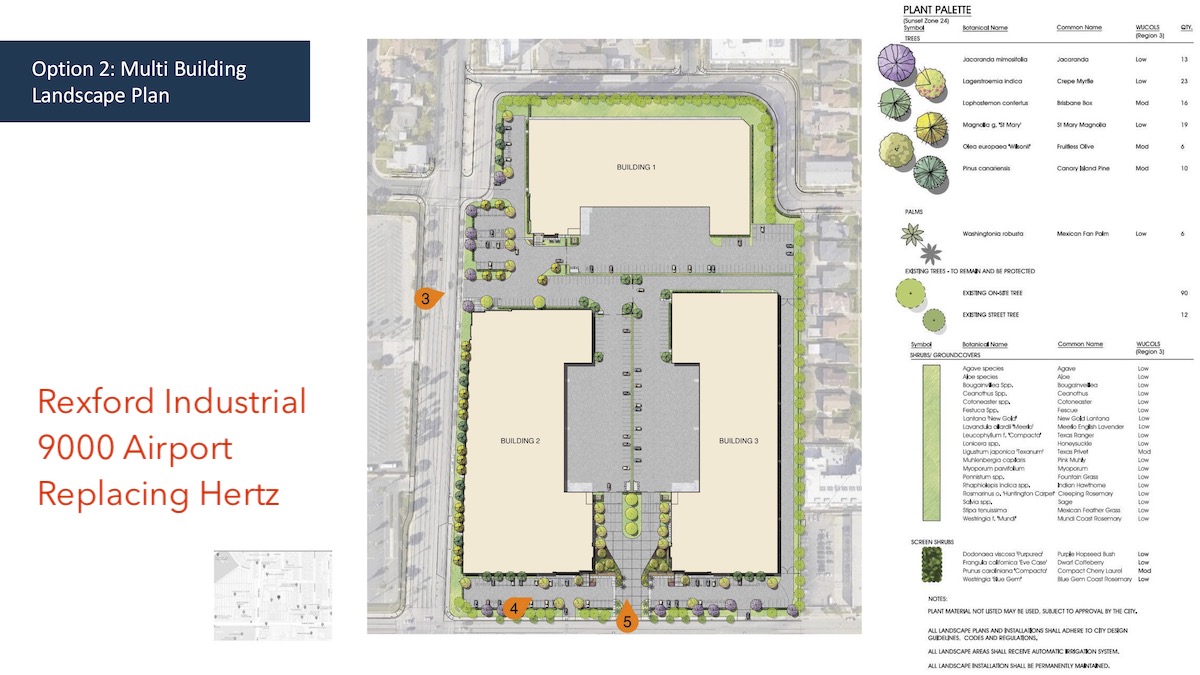
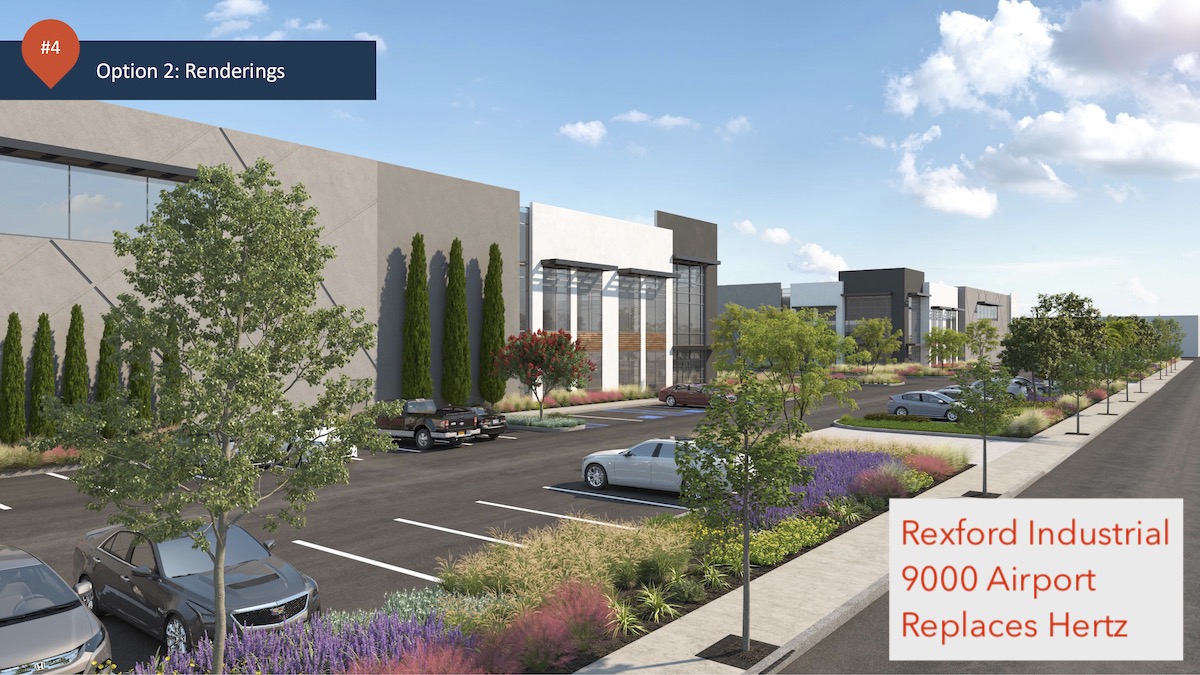
Published Date: 14 - NOV - 2024
#3: Developer presentation to NC-PLUC
September 17, 2024
Note: NCWP Planning and Land Use Committee voted to support the project. But verification of exact language is not availabe as no minutes from the meeting are published on the NC website.
