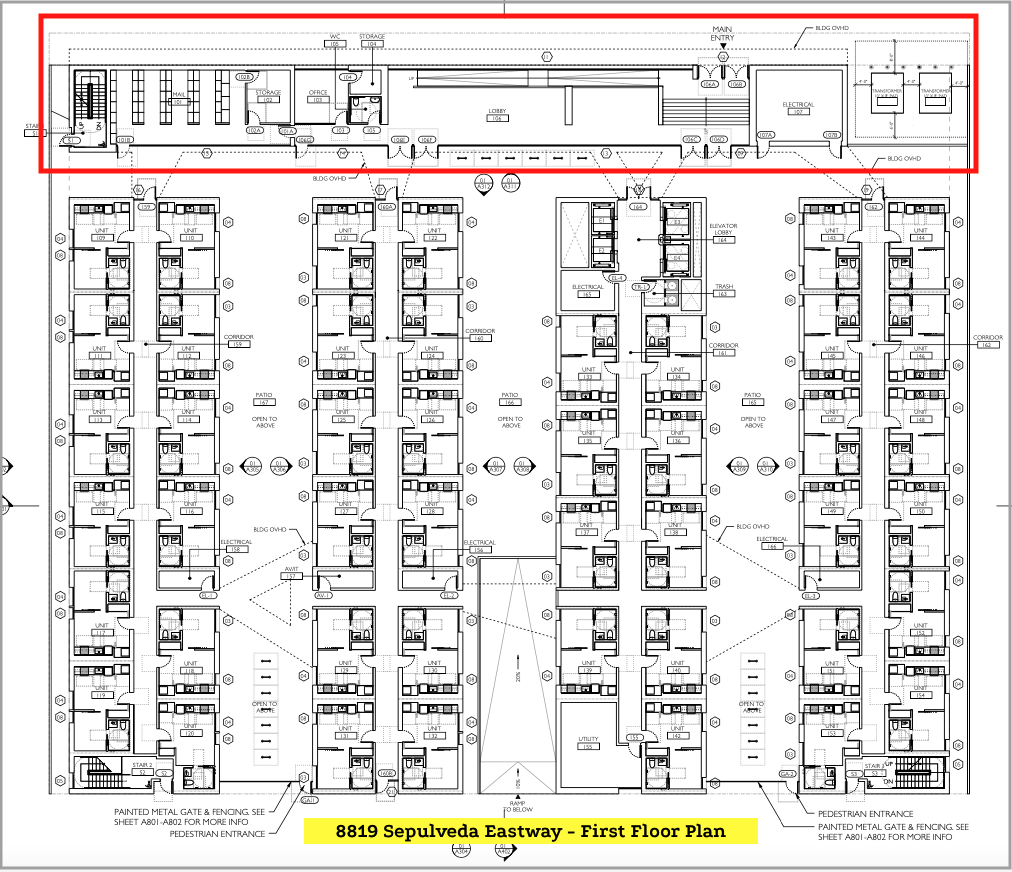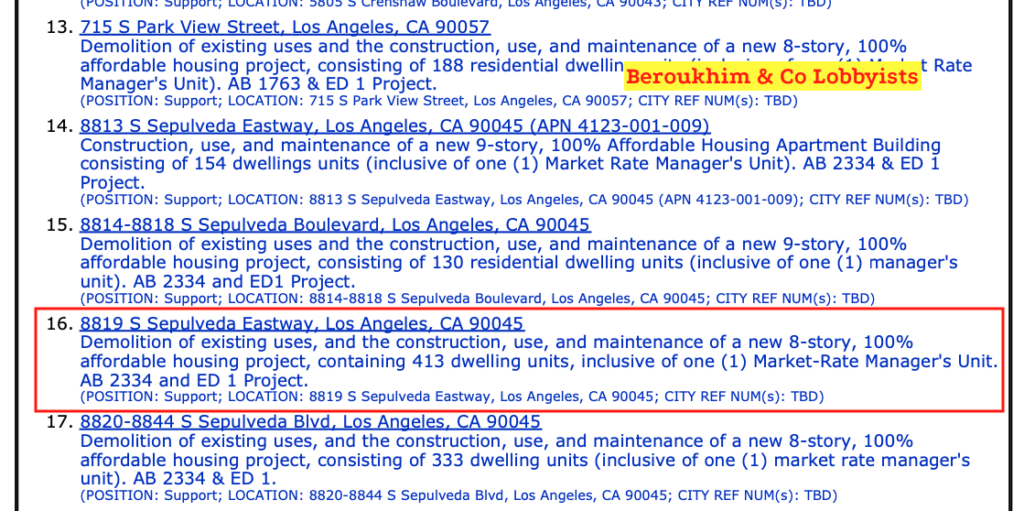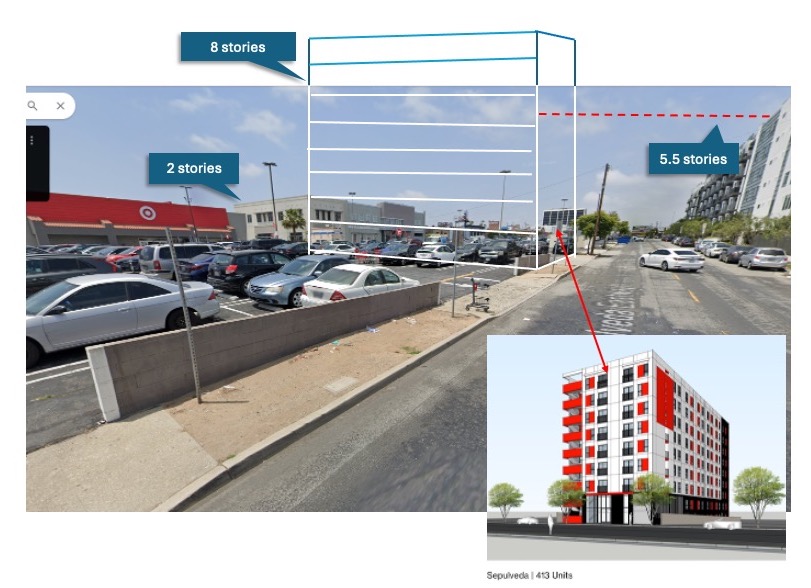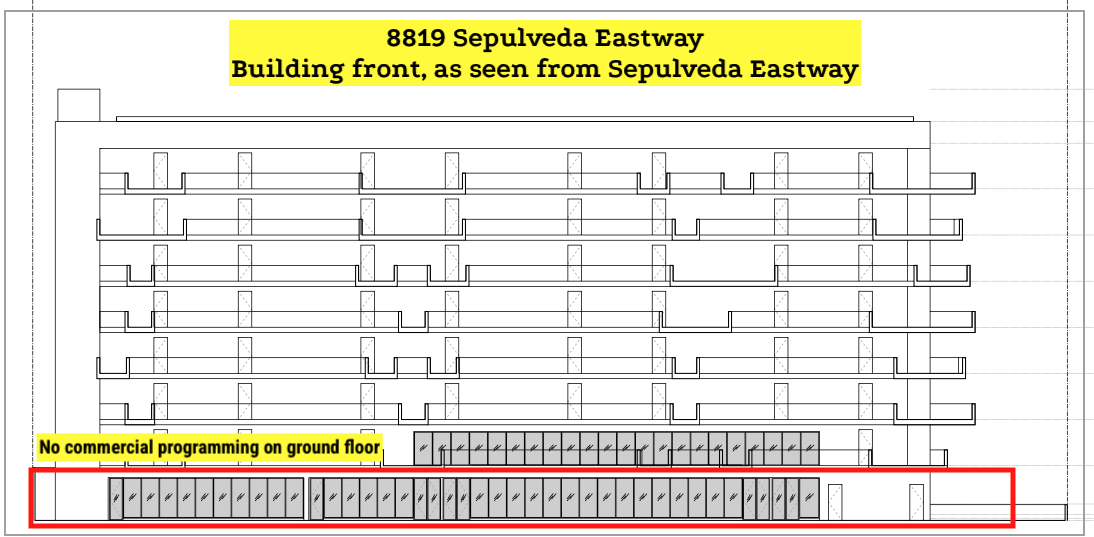Published Date: 08 - APR - 2025
BaBWP MOTION PROPOSAL ADOPTED BY NEIGHBORHOOD PLANNING AND LAND USE COMMITTEE
Motion concept proposed by BaBWP: request CD11 help with Planning to make sure all downtown Westchester multi-story new development projects respect the existing Community Design Overlay (CDO) for our town center by requiring ground-floor commercial use only.
Why this matters: 8819 Sepulveda Eastway plans show only residential use on the first floor, despite the fact that the parcels named are inside the CDO jurisdiction map. If too many new buildings in downtown Westchester are permitted to forego first floor commercial, we lose the possibility of a vibrant, higher density, walkable neighborhood.

Published Date: 07 - JAN - 2025
NEW APPLICATION FILED WITH PLANNING
Per an update from Steve Garcia in the Planning Department on 07 Jan 2025, this projects application has been resubmitted (see linked PDF). We are awaiting the missing attachment which would specify the # of incentives and waivers this applicant is now requesting.
What has changed in this new application:
- A property owner not previously referenced is included: Purple Oxygen LLC of Hermosa Beach per State of California business registration. However, the address given for Purple Oxygen LLC is the same as the applicant, SCAH-LA / Richard Schloss.
- A new land use attorney lobbyist has been listed: DLA Piper LLP
- Kyndra Casper ([email protected])
- Tracy Chu ([email protected])
PDF of the revised application’s attachment, which defines specifics of the developer’s “asks” regarding the 5 incentives and 1 waiver requested:
Based on this new application, the players involved have been updated to:
New Property Owner
- Purple Oxygen LLC.
- Mike Baum
- [email protected]
- 310-850-2637
- (Note: un-named in prior application)
- SCAH-LA
- Richard Schloss
- [email protected]
- 310-880-8164
- 8549 W Wilshire Boulevard, Beverly Hills
New Land Use Counsel
- DLA Piper LLP
- Kyndra Casper ([email protected])
- Tracy Chu ([email protected])
Published Date: 15 - DEC - 2024
STATUS & BABWP's TAKE
As of this writing, it’s our understanding Planning has sent the developer (Southern California Affordable Housing-LA) back to update their ED1 application. (Per a 11-15-24 email BaBWP received from Planner Steve Garcia.)
We will continue tracking the status of this application, but are cautiously concerned.
- While we applaud new affordable housing coming to our community, BaBWP has concerns about about this ED1 application and the developer SCAH-LA.
- Based on our research, there’s a worrisome lack of transparency about their activities.
- Plus SCAH-LA can potentially have a significant impact on Westchester’s downtown area, if this developer is found to own any of these other properties slated for ED2 development. Specifically: 8813 Sepulveda Eastway, 8814-8818 Sepulveda, and 8820-8844 Sepulveda.

Published Date: 28 - AUG - 2024
BUILDING & SAFE FILE #(s)
- Permitting Reference: Parcel # 096B165-988
- 1st Permitting Application # 24101-10000-00158
- Plan Check Job # B24LA08864
Published Date: 28 - AUG - 2024
WHO'S INVOLVED
Owner/Developer
- Southern California Affordable Housing LA (LLC)
- 805-490-5723
Legal Representation
- Richard Schloss of Karavas, Kiely, Schloss Whitman
310-294-1317
Land Use Consultant
- Jordan Beroukhim of Beroukhim & Company
- [email protected]
- (310) 435-4594
LA Planning Application Manager
- Steve Garcia
- [email protected]
- 213-978-1388
Published Date: 28 - AUG - 2024
PROJECT OVERVIEW
Building type: 100% Affordable with Density Bonus
# Residential Units
- Market Rate: 1 unit for building manager
- Affordable: 413 units
- 83 Moderate Income units (households making 120% of Average Median Income in LA)
- 329 Low Income units (households making 80% of the Average Median Income in LA)
Timing
- Planning Approval: TBD
- Start Date: TBD
- Construction Completion Date: TBD
- Construction Completion Date: TBD
- Occupancy Date: TBD
Other Specs (taken from Planning files, developer docs, etc.)
- Height: 8 stories
- Total of 187,363 sq ft
- Floor-Area-Ratio (FAR): ?:1
- Unit formats: ?
- Parking: ? appears to be subterranean, for 81 vehicles (not sure yet if that translates to 81 spaces)
- Open space: ? (assuming roof top amenities)
Published Date: 28 - AUG - 2024
BaBWP ROUGH DRAFT BUILDING SCALE STUDY (UNAUTHORIZED)

