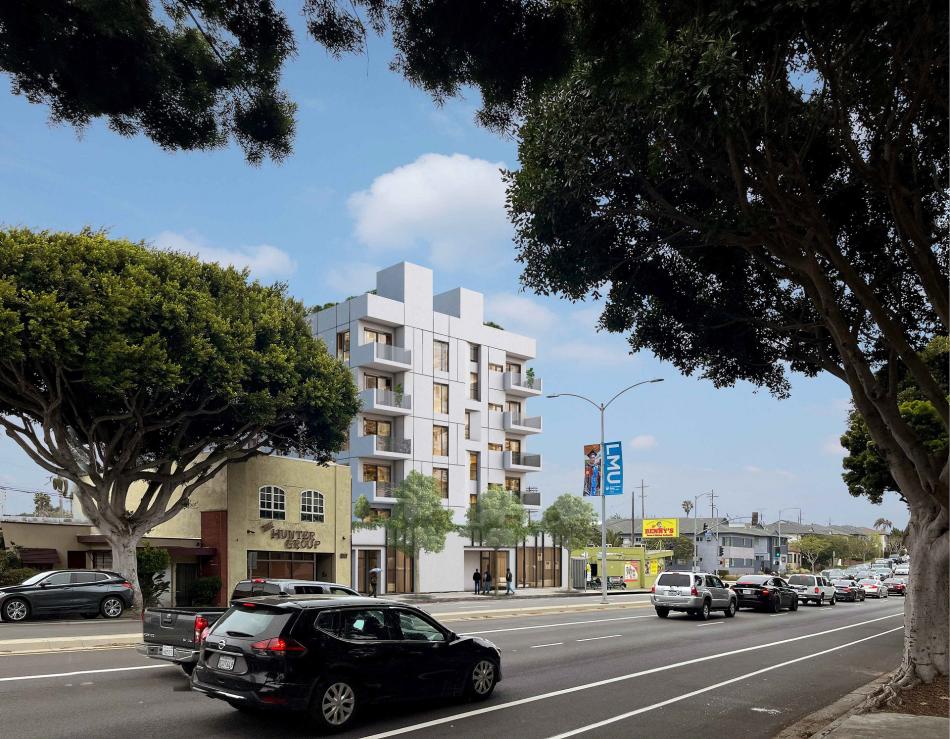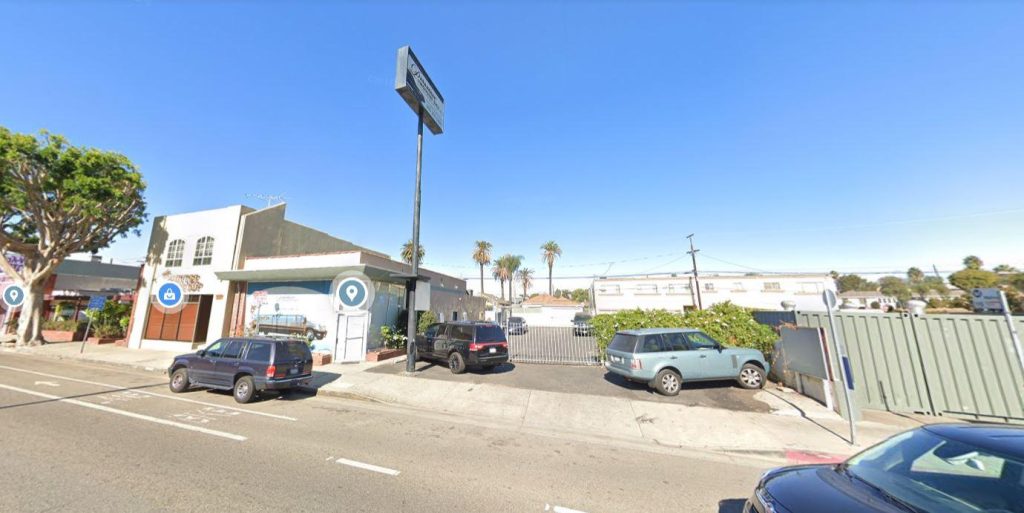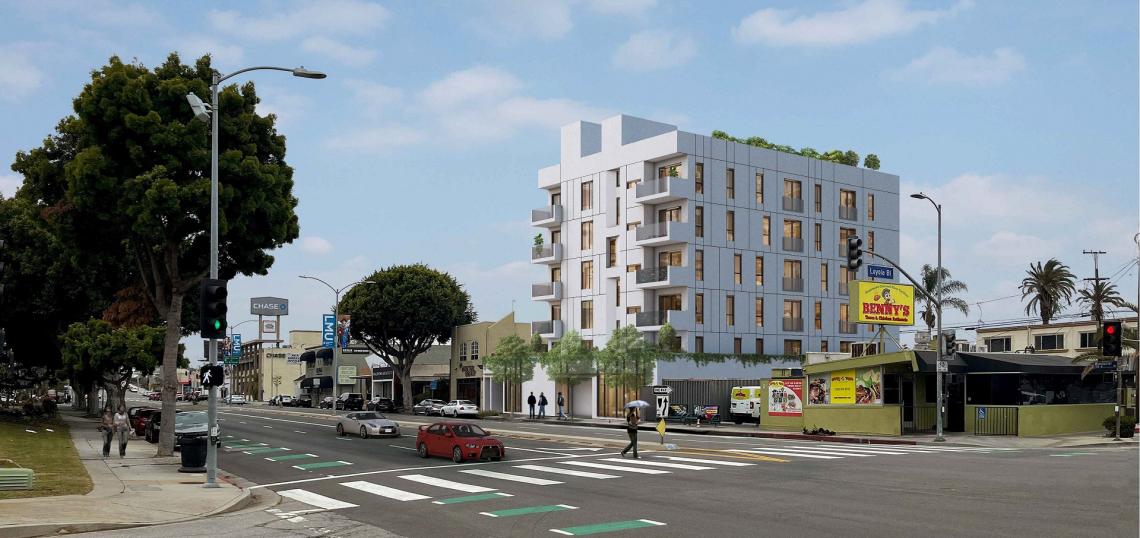Published Date: 27 - AUG - 2024
PLANNING FILE #(s)
Note: final building plans are available under the “Approved Documents” tab in the Planning case file.
Published Date: 27 - AUG - 2024
WHO'S INVOLVED
Current Owner/Developer
- Rick Dreyfus of Manchester LLC
- rick@construct.la
- 310-872-4545
Current Land Use Consultant
- Matthew Hayden of Hayden Planning
- 310-614-2964
- [email protected]
- 10100 W. Venice Blvd, 90232
Previous Owner/Developer
- Russell Gold
- Westchester Community Builders
- 8603 Skyline Drive – 90046
Previous Representative/Architect
- Michael Wacht
- IntuArch
- 5919 W 3rd Street Unit 1A, 90036
Published Date: 27 - AUG - 2024
PROJECT OVERVIEW
Building type: Mixed-Use Commercial with Density Bonus (3 VLI Units included)
# Residential Units
- Market Rate: 26 units
- Affordable: 3 units (tenant households with Very Low Income @ 50% of Average Median Income)
- Mix of Studio & One-Bedroom units
Timing
- Planning Case: Filed 6/21/2024
- Planning Approval: TBD
- Start Date: TBD
- Construction Completion Date: TBD
- Construction Completion Date: TBD
- Occupancy Date: TBD
Other Specs (taken from Planning files, developer docs, etc.)
- Height: 69’4″ (6 stories)
- Total of 21,783 sq ft
- First floor commercial: 499 sq ft
- Density bonus: 11% or 3 units set aside for Very Low Income tenant households
- Parking: 26 vehicles
- Open space: roof top deck area.
- Two communal “rec rooms” on 2nd floor.
Published Date: 27 - AUG - 2024
ADDITIONAL RENDERING & PRE-CONSTRUCTION STREET VIEW


