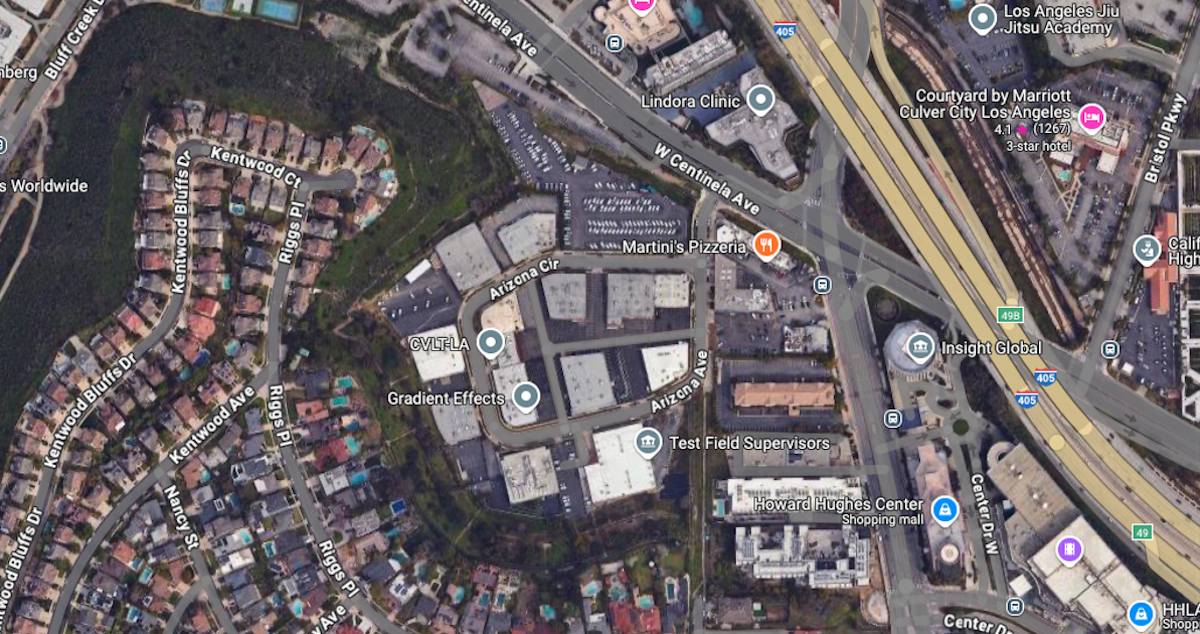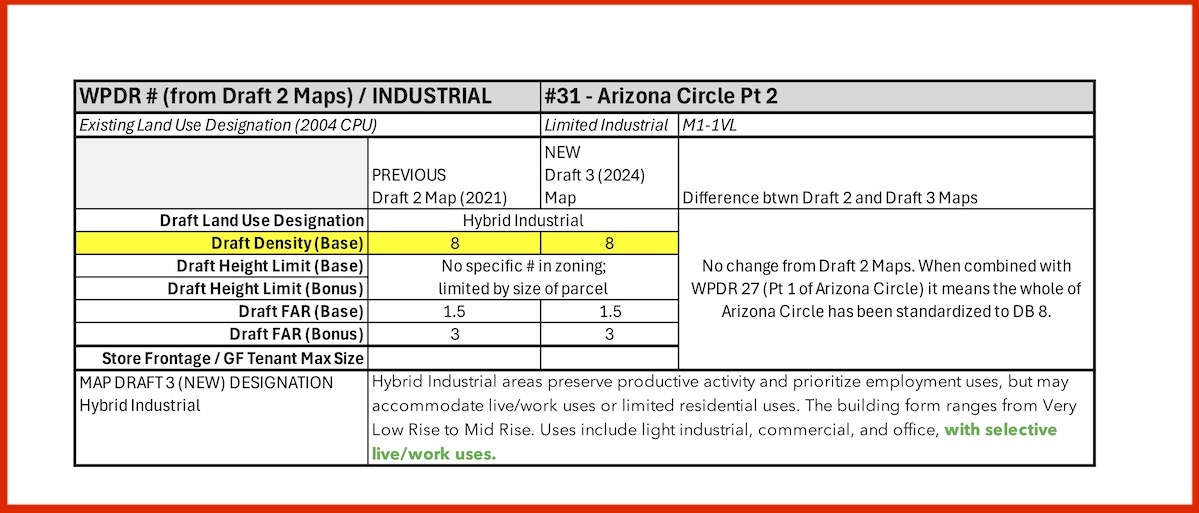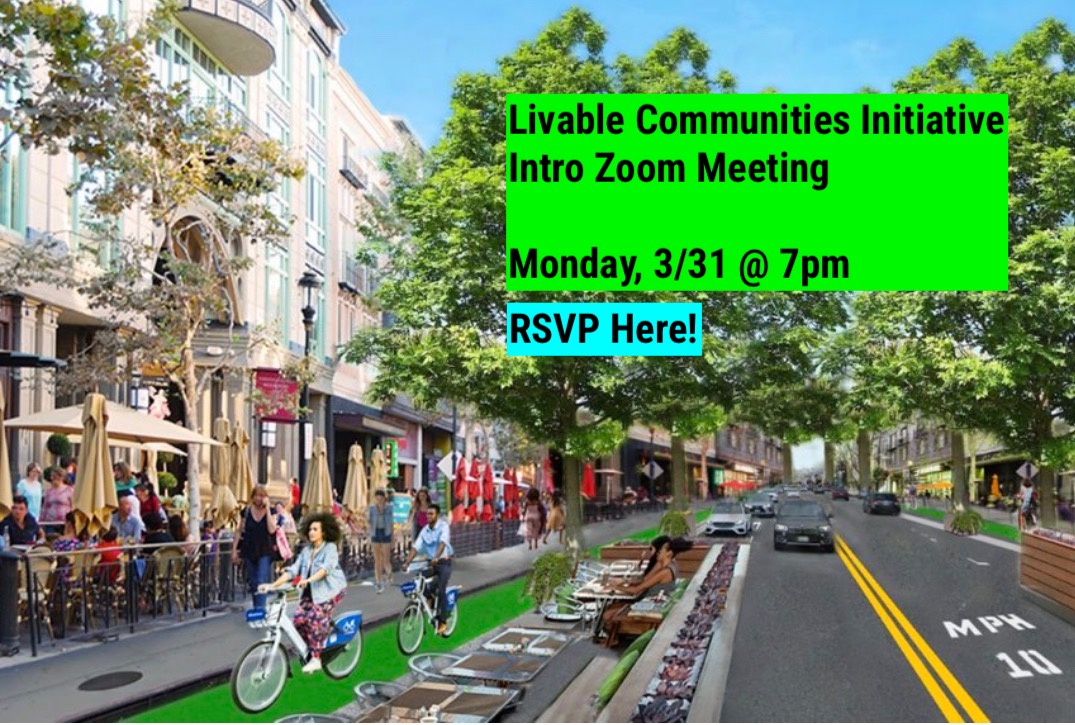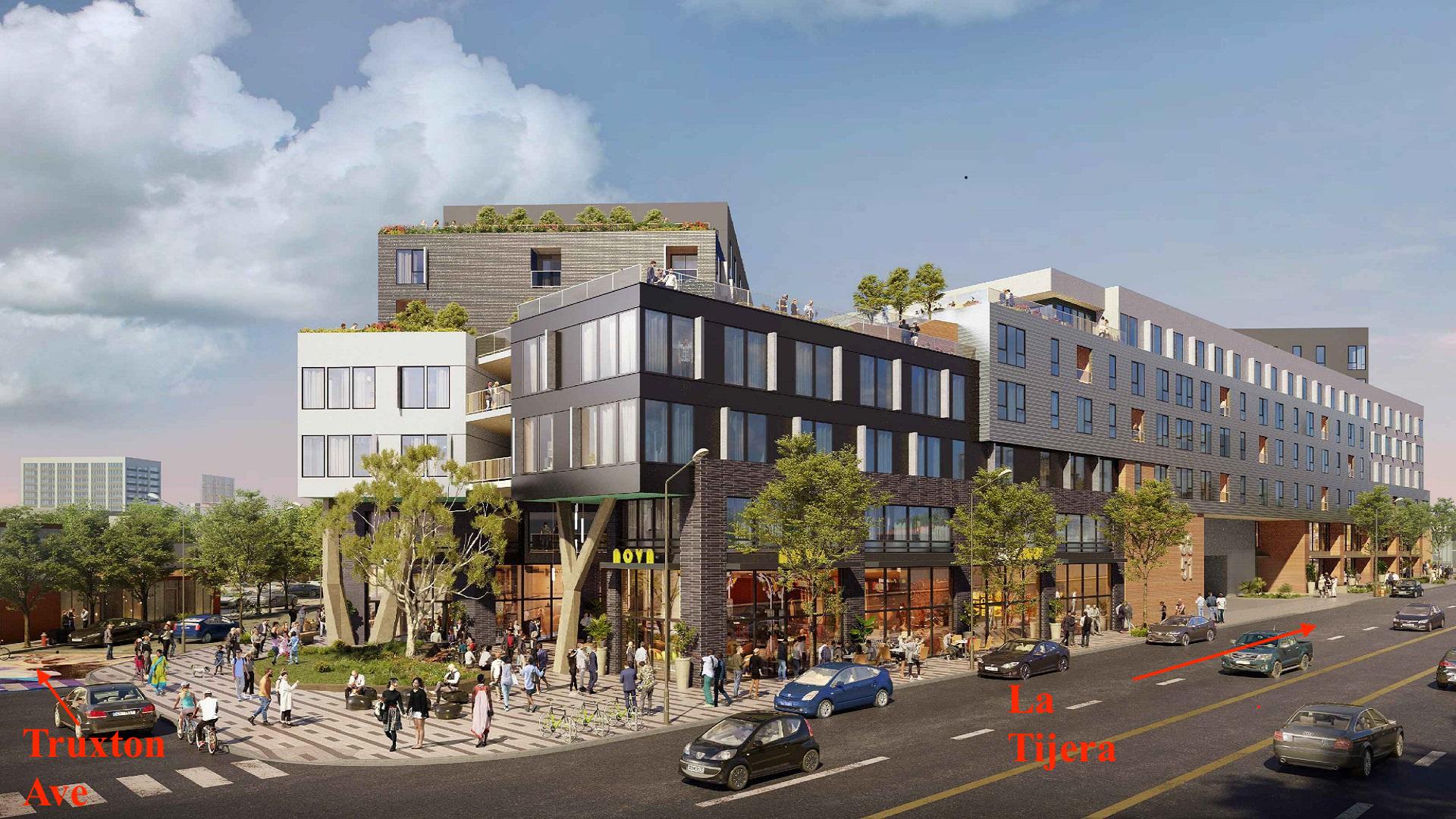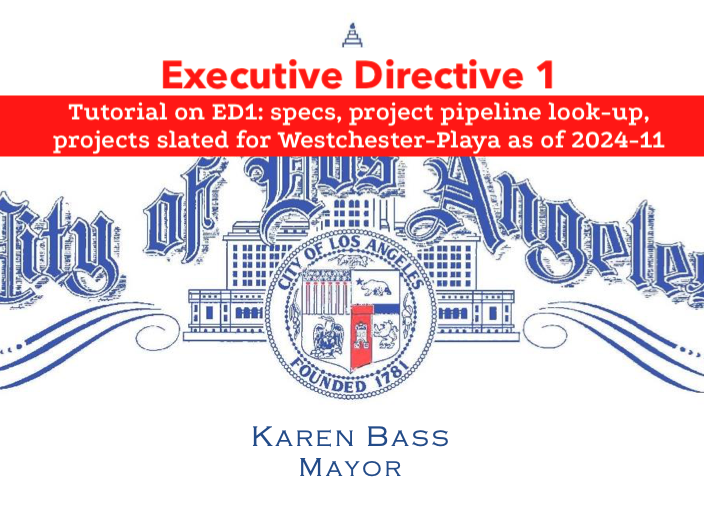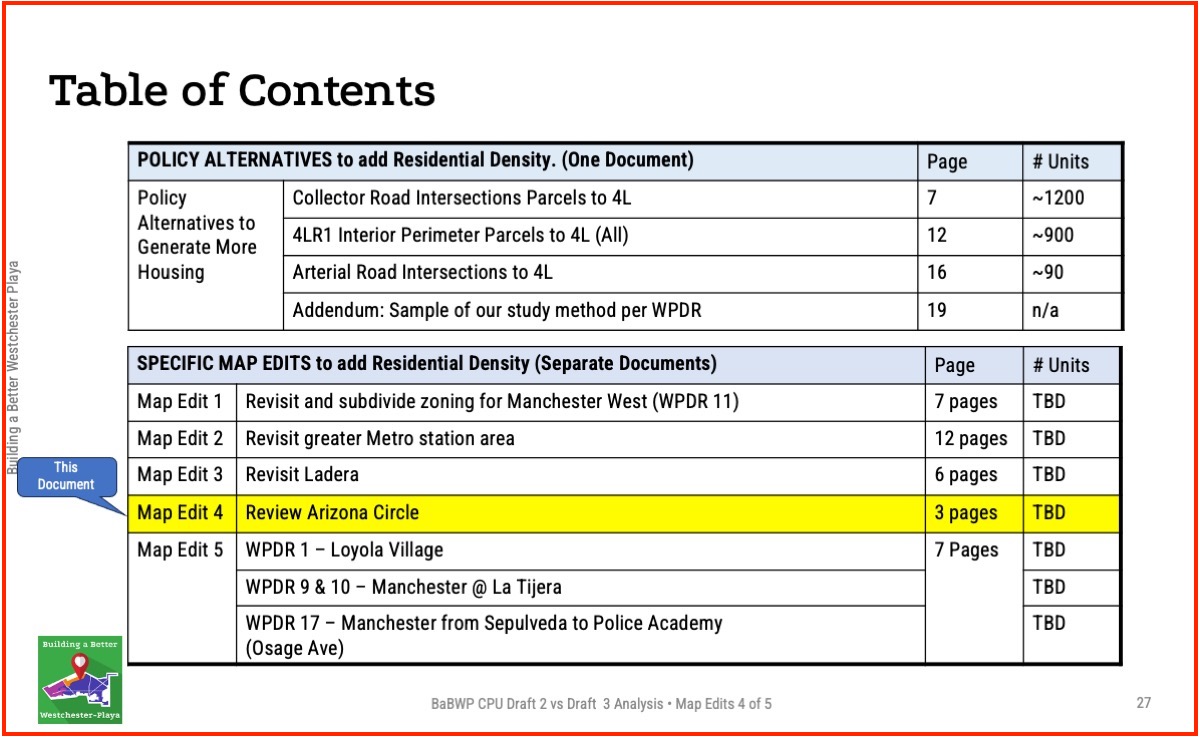
Draft 3 Map Recap / Arizona Circle, WPDR 27 & 31
- Changes? Yes. WPDR 27’s density was reduced from DB4 to DB8; WPDR 31’s density was not changed (DB 8 on both map drafts.)
- Land Use Category Hybrid Industrial = land uses that serve the needs of residents and employees, Very Low Rise to Low Rise, pedestrian scale commercial development. (Per LA General Plan definition.)
- Building Size Density Base 8
- Height Limit (Base / Bonus) = FA (specific # of stories determined by size of parcel)
- Floor Area Ratio (FAR / Base) = 1.5 :1
- Floor Area Ration (FAR / Bonus = 3:1
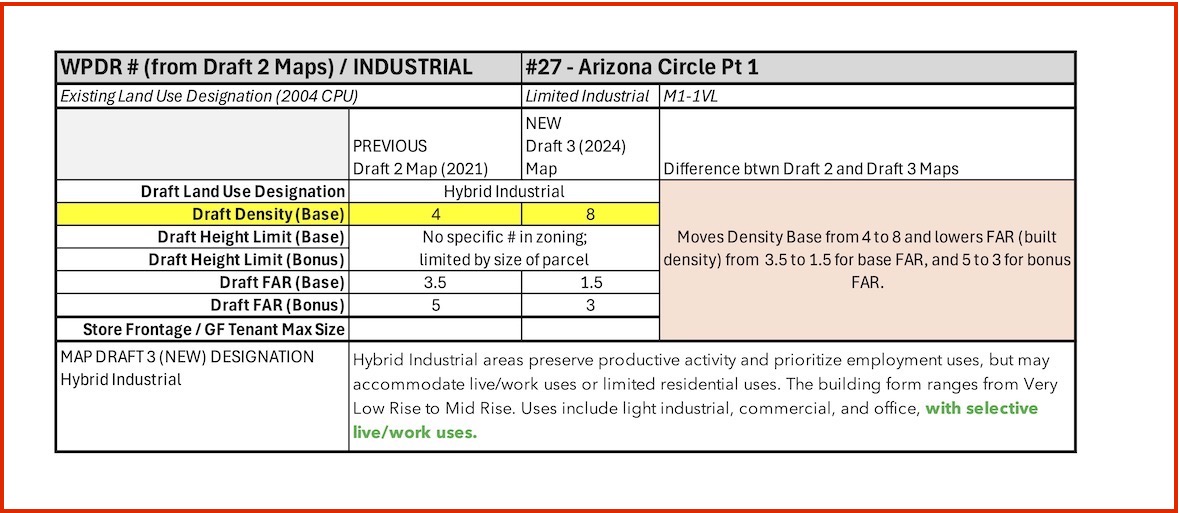
Our Concern
Given Arizona Circle’s location, we want to push for as much residential in this location as possible. But to achieve this, conflicting factors must be resolved:
Can’t eliminate or convert existing Manufacturing zoning: Because it represents a job base for our community, Traci Park (CD11 rep) has committed to keeping parcels currently zoned manufacturing as manufacturing-zoned in the pending Community Plan Update.
Arizona Circle currently a mix of TOC-eligible and ineligible parcels. Today the two Draft 3 Map areas for Arizona represent mixed qualification for Transit-Oriented Communities development incentives. The parcels immediately parallel to Centinela (WPDR 27) qualify for those incentives. The manufacturing parcels around the circle of Arizona Circle (WPDR 31) are ineligible. Historically, this area was not seen as a location for residential development.
Note: TOC Tier 2 (Medium) eligibility is two steps lower than the transit activity of Tier 3 (High) and the highest, Tier 4 (Regional).
The housing potential for “Hybrid Industrial” is not yet well defined by Planning. To date, Hybrid Industrial has been described this way (see illustration below) in CPU supporting documents for the Draft 2 round of CPU map updates. Hybrid Industrial, appears to be limited to “Live/Work” units only. For us this doesn’t do enough to maximize transit-oriented housing in this area.
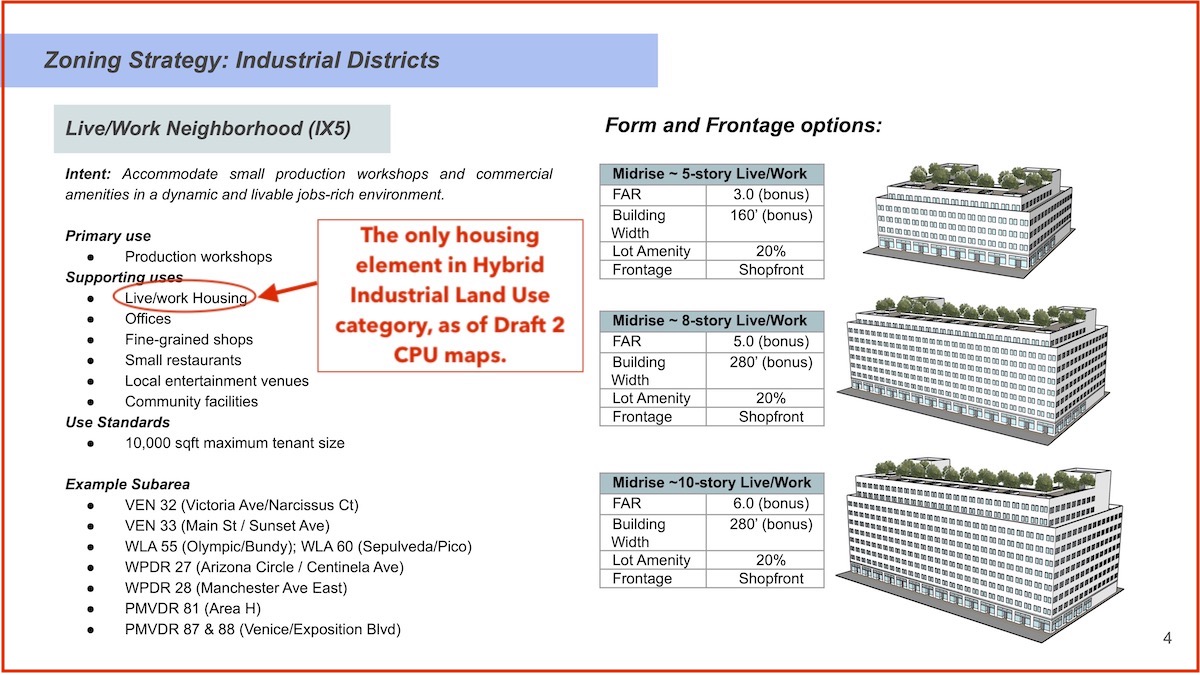
Our Map Change Recommendations
#1: Proceed with merging zoning for WPDR 27 and 31 into a single land use and density bonus category.
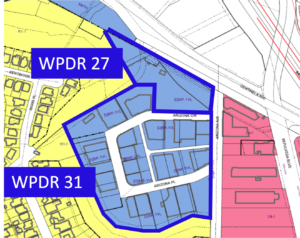
#2: Change definition of underlying GPLU category.
If it’s possible to adjust the definition of Hybrid Industrial for Arizona Circle to be Residential-centric Hybrid Industrial (definition below), then we support changing WPDR 27 back to DB 4 (as it was in the Draft 2 Map) as that Density Base activates more potential housing.
If the change to Residential-Centric Hybrid Industrial land use is not possible, then we support uniting all of Arizona Circle (WPDR 27 & 31) at DB 8, as proposed in the Draft 3 map. This lowers the density of future not-primarily-residential Hybrid Industrial buildings.
#3: Cap Density Base 8 Building Height.
The current Draft 3 map indicates a Density Base 8 building height category of “FA,” where total # of stories is determined by size of parcel.
It is conceivable a developer might merge several Arizona Circle parcels to activate by-right, out-of-scale building height and the community would have no recourse.
We do not support any building height in the Arizona Circle area that is out of scale with existing height precedent. We recommend setting a Density Base 9 specification so maximum building height lines up with area precedent, specifically:
- Height (Base) = The new 8-story mixed-use commercial near Dinah’s
- Height (Bonus) = The 12-story Hilton and new office building across Centinela in Culver City
Planning Definitions – Westside Community Plan Updates GPLU (2023)
General Plan Land Use (GPLU) – the basic character and functionality of a specific area, as defined by the options for land use in the City of LA’s General Plan for Housing.
GPLU Designation “Hybrid Industrial” – A March 2023 Planning document described this new land use designation: “Hybrid Industrial areas preserve productive activity and prioritize employment uses, but may accommodate live/work or limited residential uses. The building form ranges from Very Low Rise to Mid Rise. Uses include light industrial, commercial, and office, with selective live/work uses. The residential density generally ranges from 1 unit per 1,500 square feet of lot area to 1 unit per 200 square feet of lot area; the residential density of Hybrid Industrial areas that are close to transportation hubs and/or Regional centers may be limited by floor area.”
NEW: Residential-Centric “Hybrid Industrial” as defined by Building a Better Westchester-Playa:
- First Floor: Industrial/Commercial
- All Upper Floors: 100% residential (apartments/condos) or a mix of Live/Work units with regular residential units.
