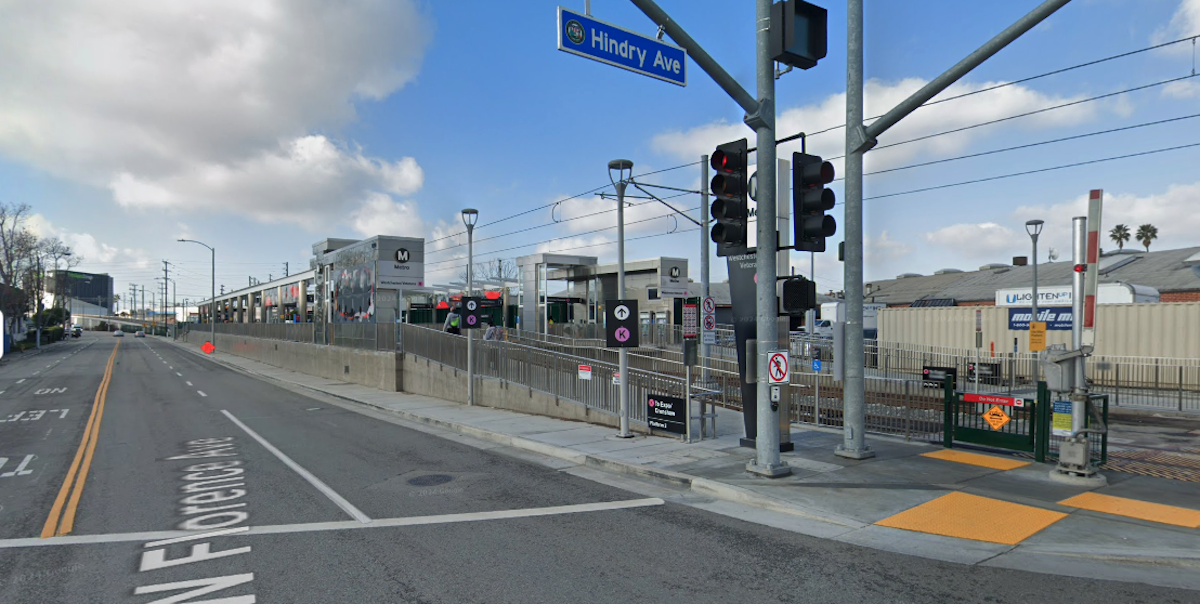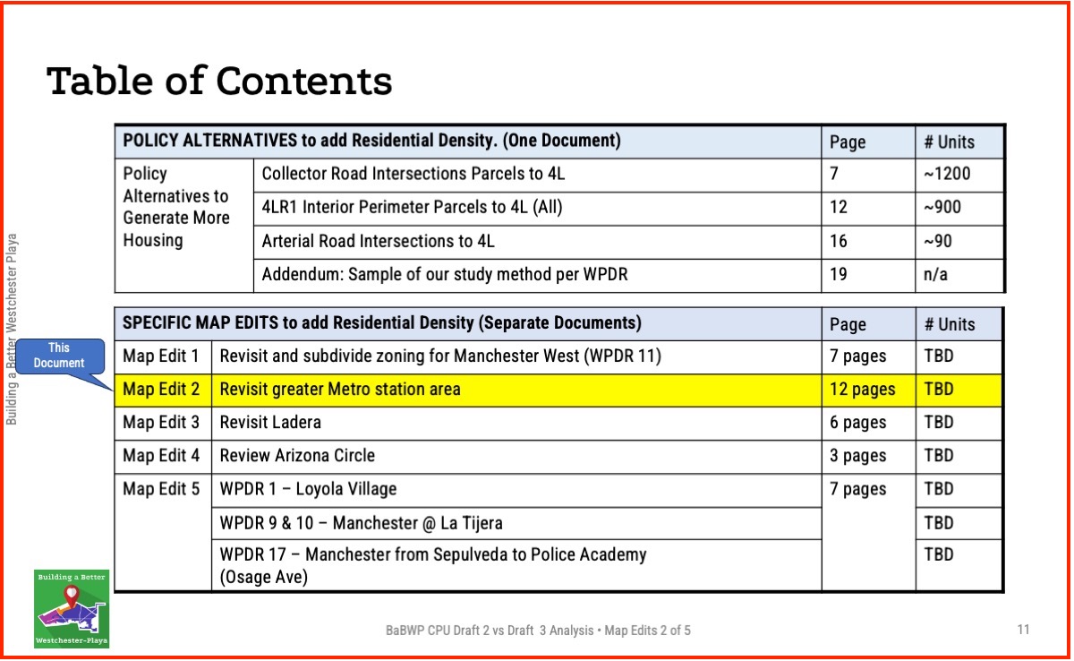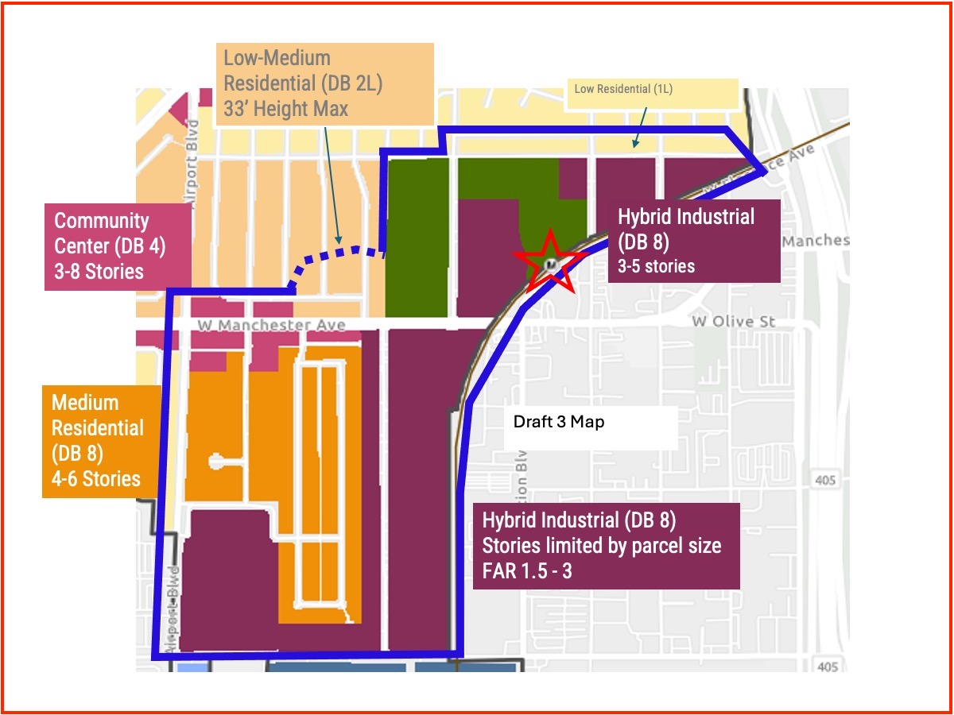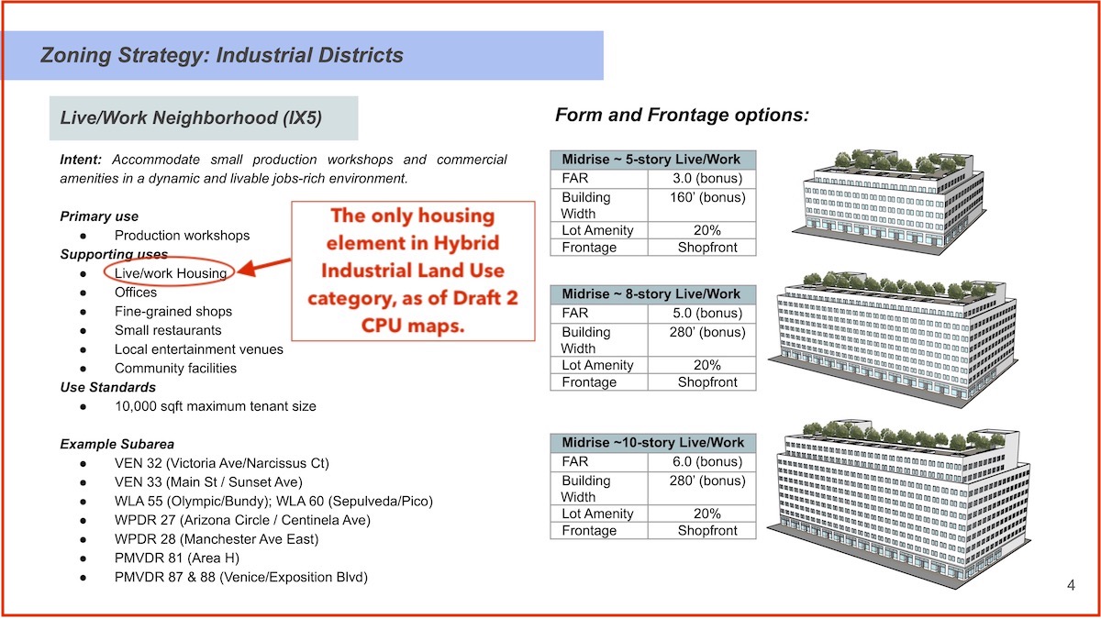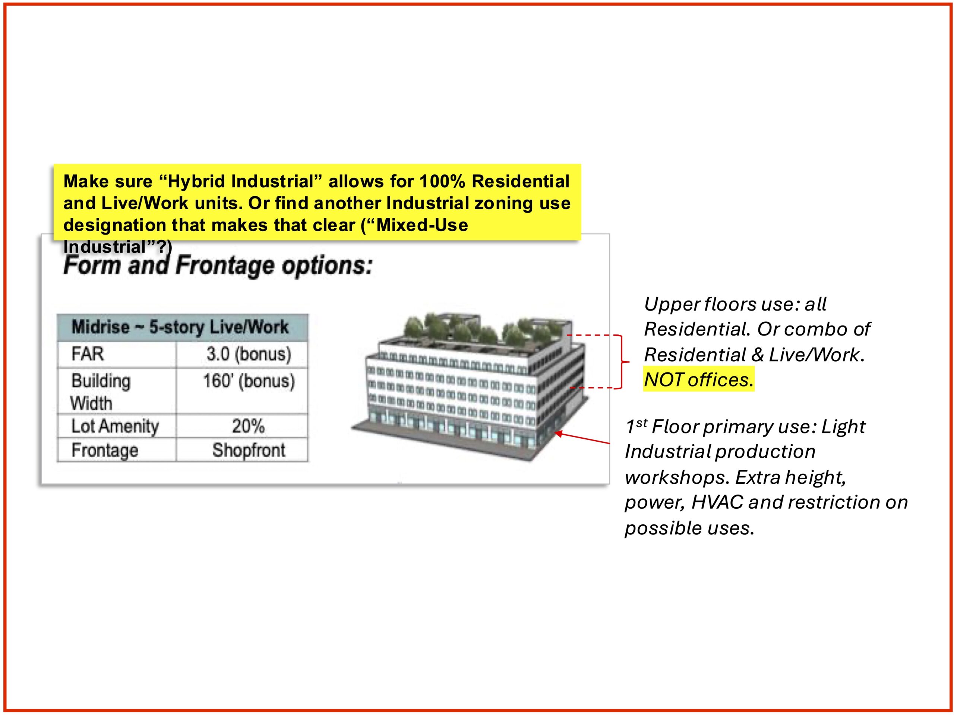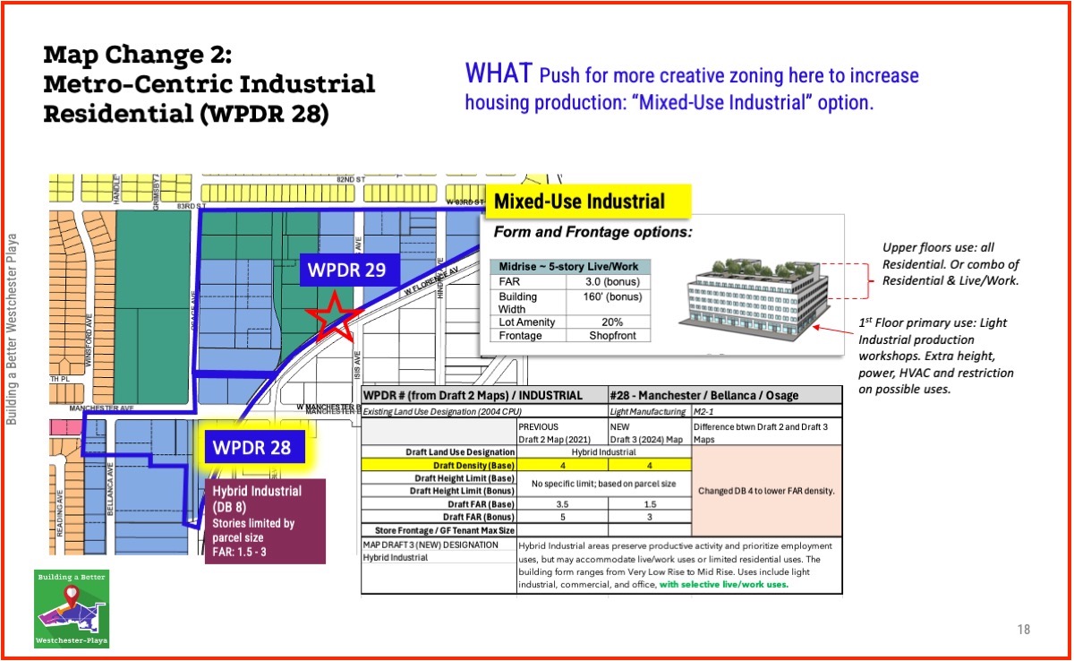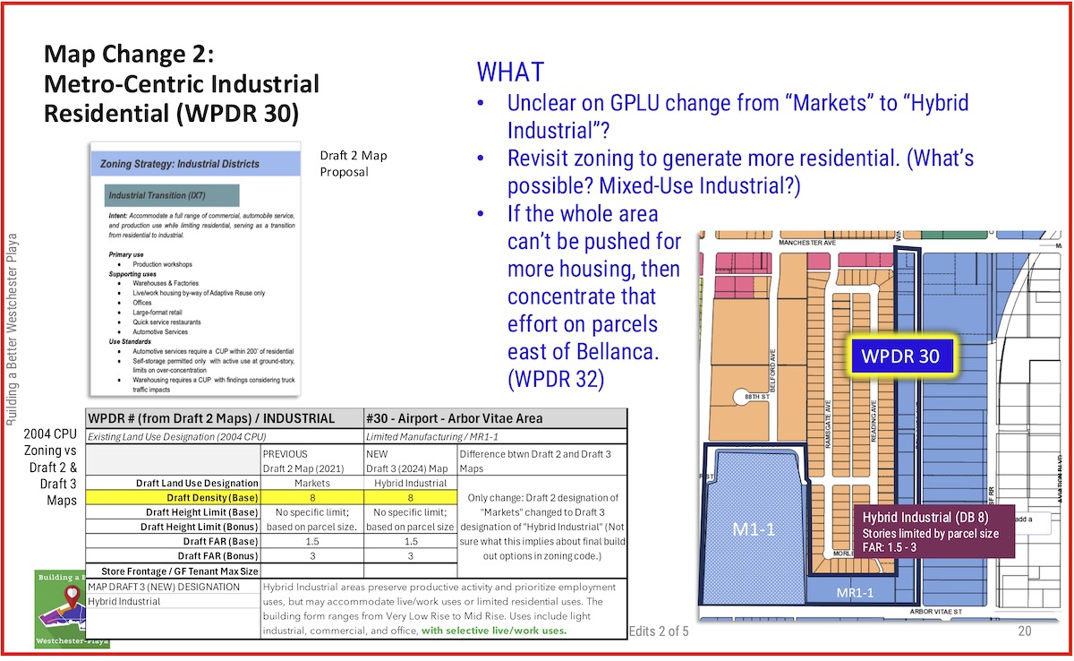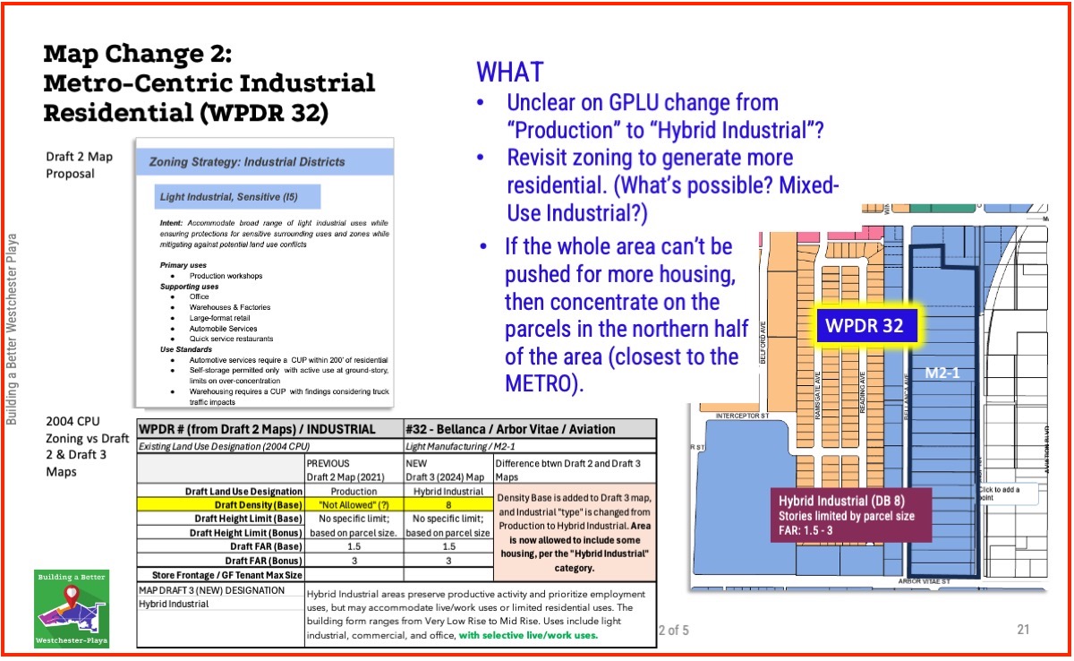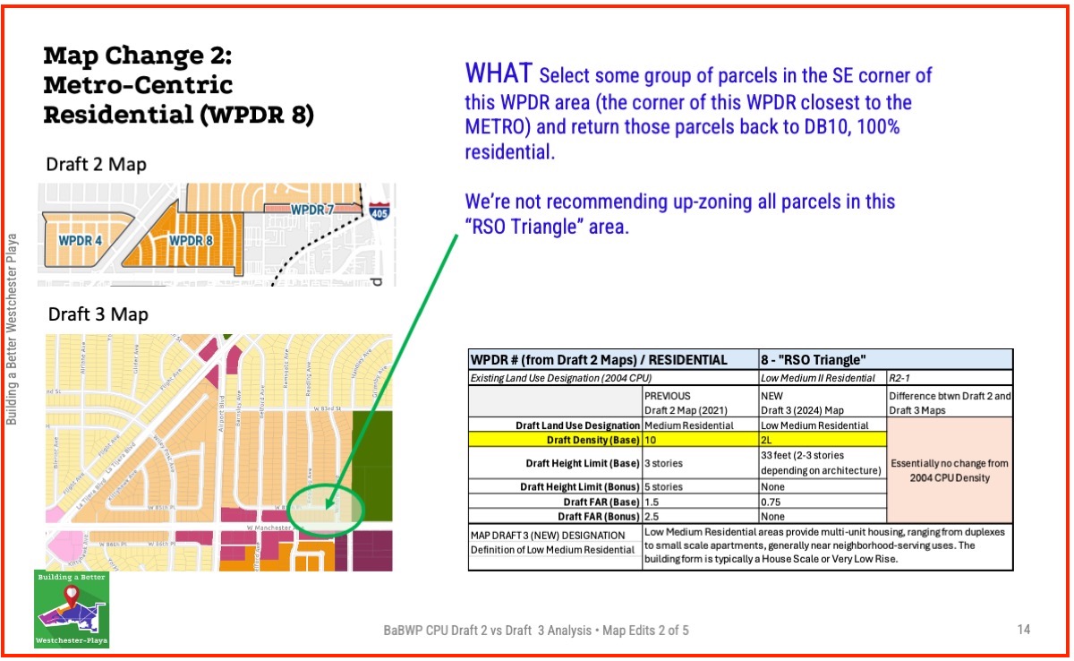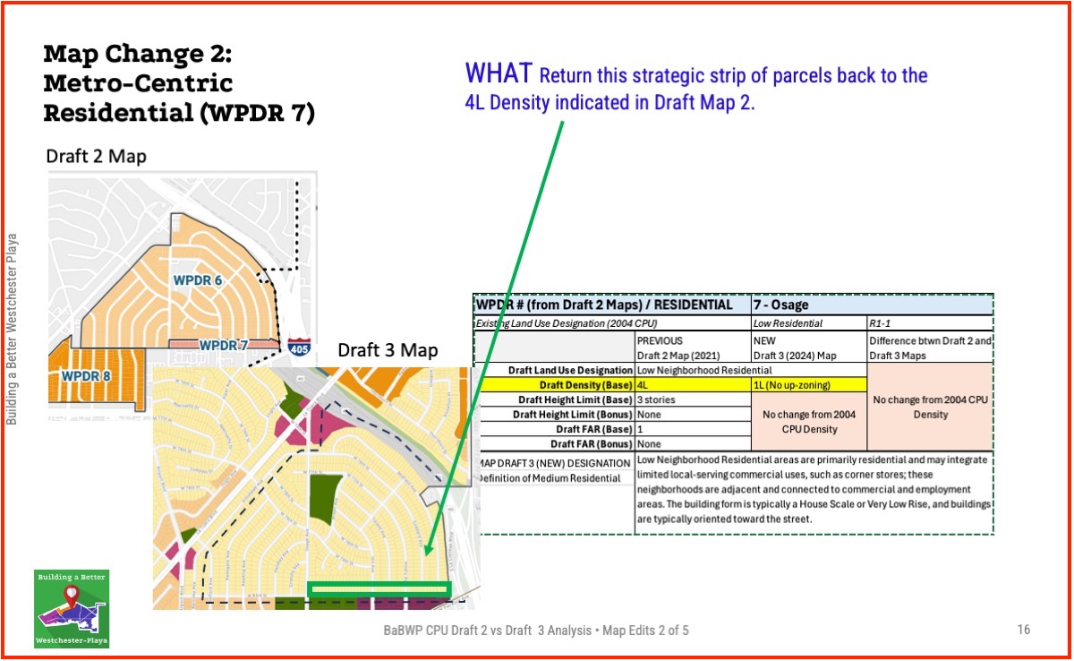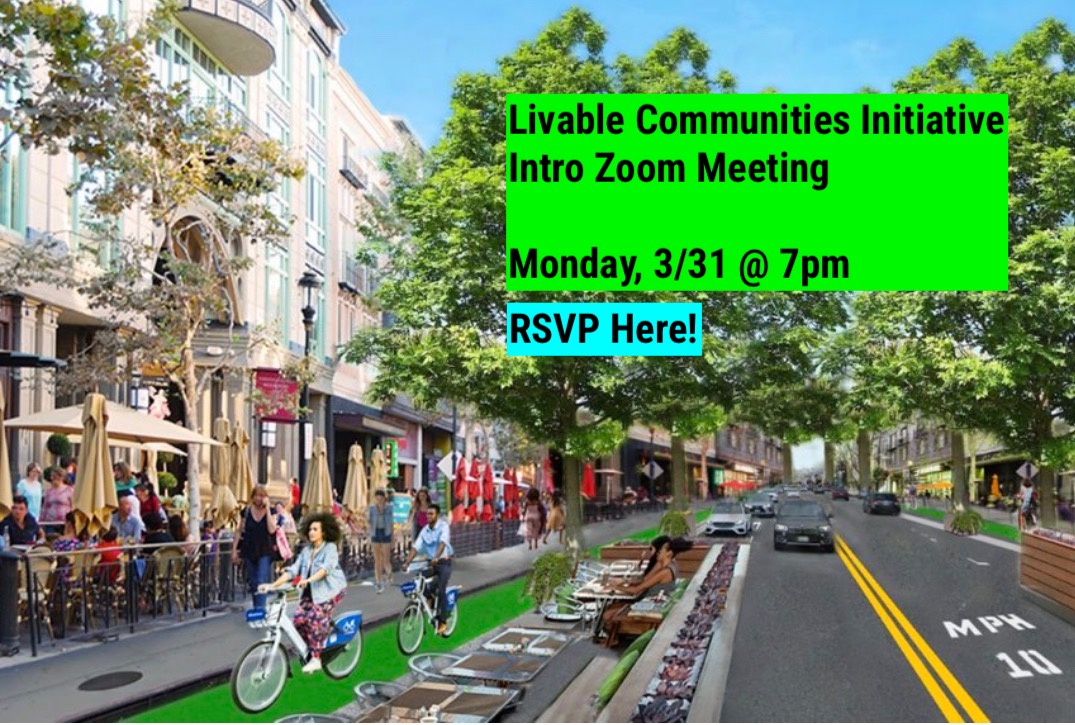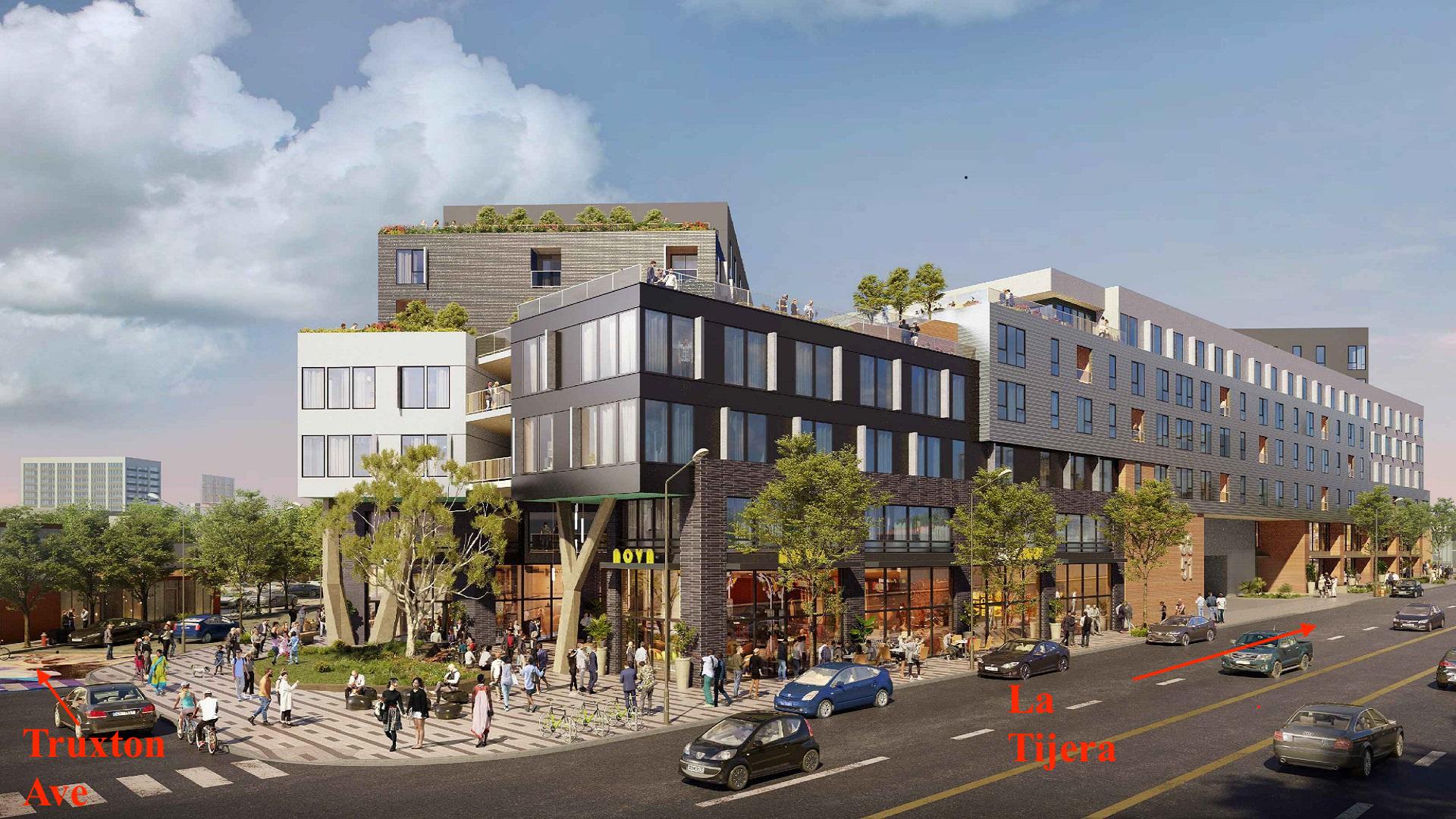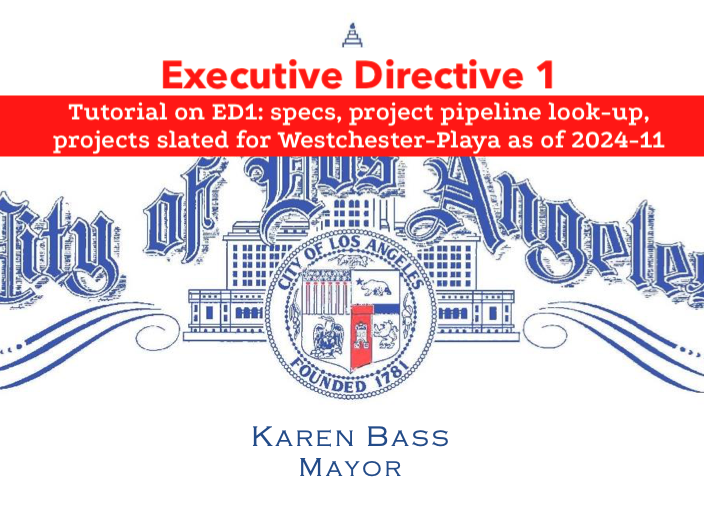Draft 3 Map Recap / Metro Station area, multiple WPDR areas
- Changes? Yes; alternative zoning assignments from Draft 2 to Draft 3 CPU map. See below for details.
- Land Use Category Multiple but primarily Hybrid Industrial (format where 1st floor is traditional light industrial and upper floors allow other uses, e.g., offices, live-work units.)
- Building Size Primarily Density Base 8 in 3 variations
- Height Limit (Base/Bonus) = either
- 3-5 stories or
- 4-6 stories or
- # stories dictated by parcel size
- Floor Area Ratio (FAR / Base) = 1.5:1
- Floor Area Ration (FAR / Bonus = 3:1
- Height Limit (Base/Bonus) = either
Our Concern
We want to see as much residential located near the Veterans Metro station as possible. But to achieve this, conflicting factors must be resolved:
Can’t eliminate existing Manufacturing zoning: Because it represents a job base for our community, Traci Park (CD11 rep) has committed to keeping parcels currently zoned manufacturing as manufacturing-zoned in the pending Community Plan Update.
The Veterans Metro station is one of the most strategic transit links in our community. Much of the land around station is within the boundaries of Transit-Oriented-Communities housing incentives, allowing for building out new housing. However, the CPU Draft 3 maps maintains Hybrid Industrial (Density Base 8) as this area’s zoning, significantly limiting the amount of housing possible in the future.
The housing potential for “Hybrid Industrial” is not yet well defined by Planning. To date, Hybrid Industrial has been described this way (see illustration below) in CPU supporting documents for the Draft 2 round of CPU map updates.
Below, the illustration shows how Planning defined Hybrid Industrial, as be limited to “Live/Work” units only. For us this doesn’t do enough to maximize transit-oriented housing in this area.
Our Approach: Change to Residential-centric Hybrid Industrial
Our community has a once-in-a-generation opportunity to lay the zoning groundwork for more housing near the Metro train station.
Therefore, we’ve requested Planning rethink zoning assignments around the Metro station and push for a much bigger housing element in this area. Specifically:
- Generate more housing near the Metro on Manufacturing/Industrial parcels by confirming a building type in the Residential-centric Hybrid Industrial format:
- First floor: Industrial / Commercial
- All Upper Floors: are either 100% regular residential (apartments/condos) or a mix of Live/Work and regular residential.
- See illustration below.
- Memorialize this updated housing-oriented industrial zoning in the CPU Draft 4 map revisions.
Our Map Change Recommendations
#1: WPDR Area 28 – Update zoning: Push for industrial building format that delivers more housing throughout this area. (Residential-centric Hybrid Industrial.)
#2: WPDR Area 29 – Update zoning:
-
Push for industrial building format that delivers more housing throughout this area.
-
Subdivide WPDR 29:
-
Lower height on the north edge of WPDR 29 for a better transition into the adjacent to the Osage neighborhood.
-
Higher level of density (height, FAR) in bottom half (south end) of this area.
-
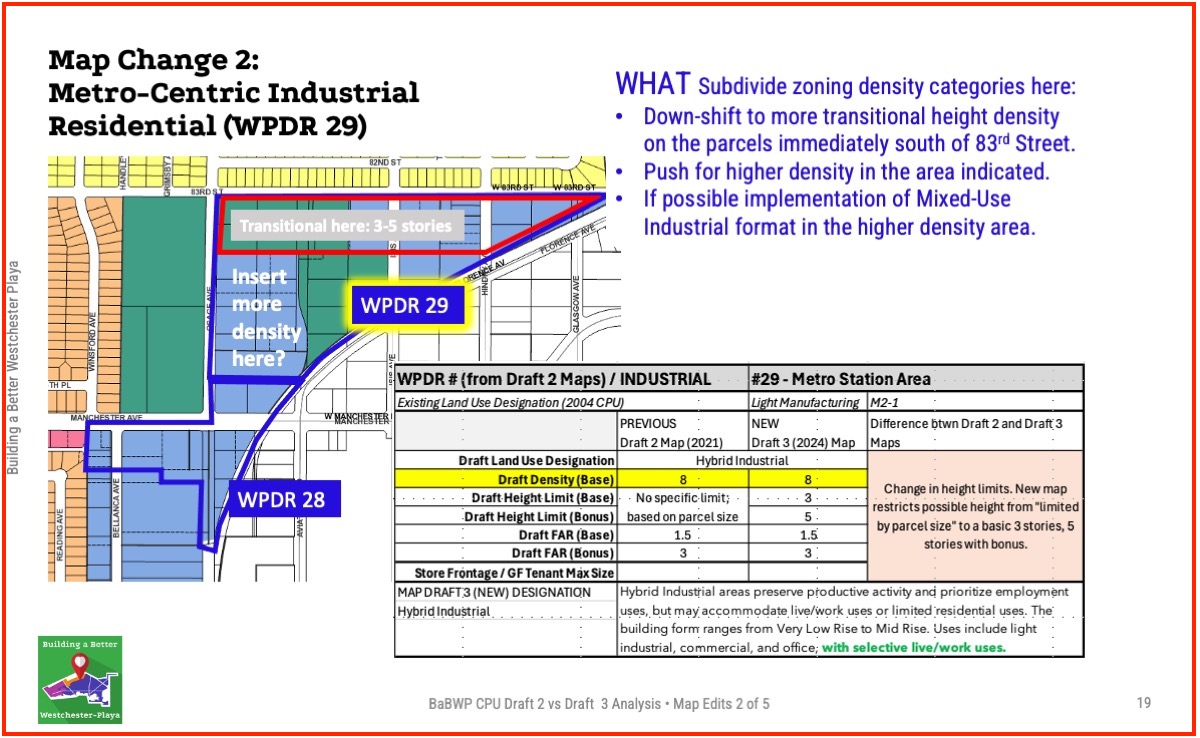
#3: WPDR Area 30 (includes Hertz lot) – Update zoning: Push for industrial building format that delivers more housing throughout this area.
An important note: WPDR 30 includes what is now known as the Hertz lot (9000 Airport Boulevard). In 2024, this property was acquired by Rexford Industrial Realty, which plans to build warehouses only (either one building or three).
- The Rexford single warehouse plan calls for
- 50′ height
- 435,390 sq ft
- 90+ trailer parking spaces (tandem)
- 288 surface auto parking
- The Rexford three warehouses plan calls for
- Building 1: Height = 46′; Sq ft = 117,930; Parking = 120 auto stalls
- Building 2: Height = 46′; Sq ft = 154,082; Parking = 149 auto stalls
- Building 3: Height = 46′; Sq ft = 138,043; Parking = 100 auto stalls
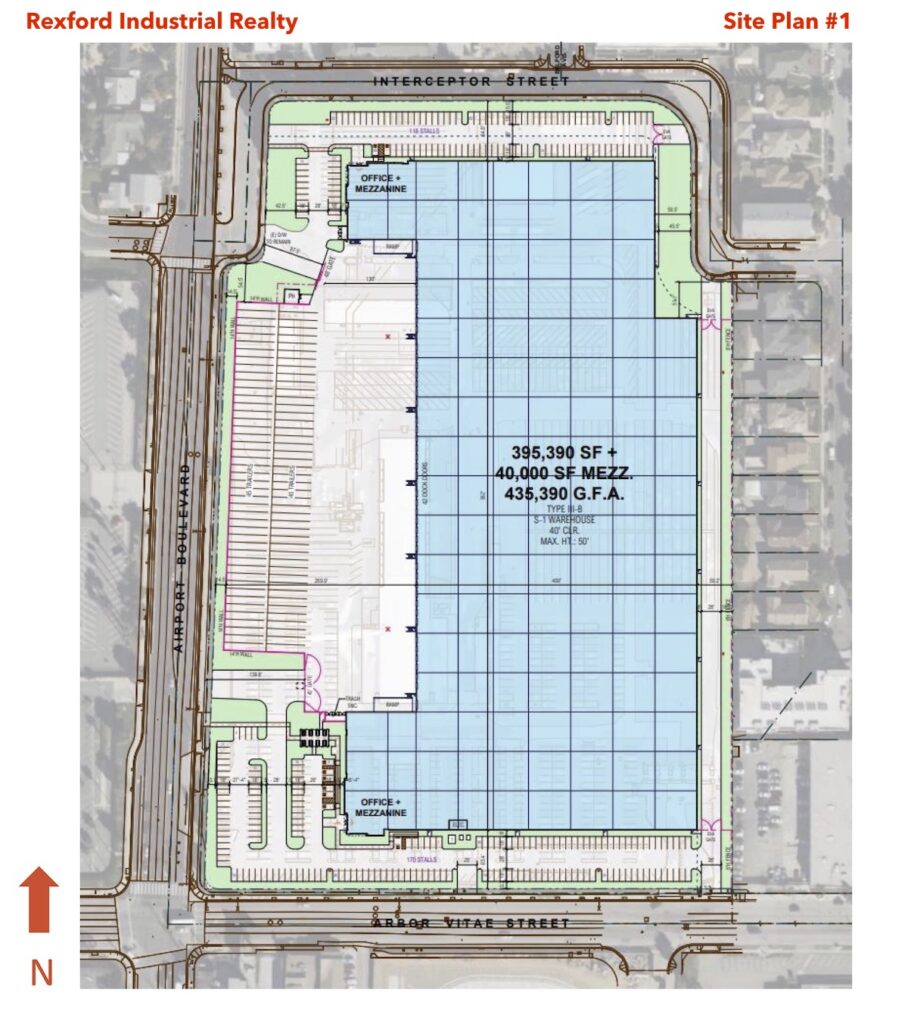
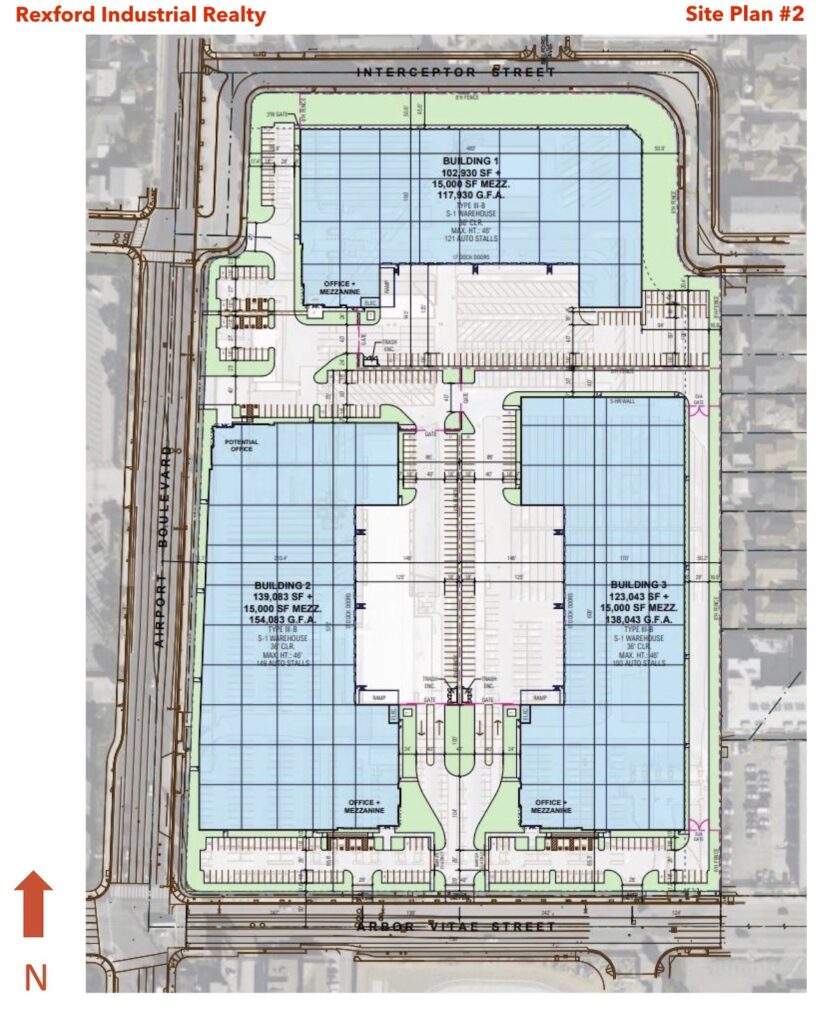
Community impact? This extremely strategic parcel (some 13 acres in a TOC Tier 3 area) is now no longer available to help our community address increasing housing demand.
Even if our final new CPU indicates the Hertz parcel is zoned Residential-Centric Hybrid Industrial with a strong housing component, this parcel will be warehousing-only for the foreseeable future (50-100 years).
#4: WPDR Area 31 – Update Zoning:
-
Push for industrial building format that delivers more housing throughout this area.
-
At minimum, the northern end of this area should feature the greater-housing-density version of the Hybrid Industrial land use designation.
As noted in our report page (above), the ideal for WPDR 32 is to provide housing-oriented Hybrid Industrial zoning throughout the area. If there are political or technical reasons this is not possible, then we’re requesting Planning split up the zoning in this area.
#5: WPDR Area 8 – Update Zoning: Subdivide the area so that a small cluster of strategically located parcels (only in the southeast corner of WPDR 8) are up-zoned, providing greater housing density in the area closest to Veterans Metro station.
#6: WPDR Area 7 – Update Zoning: Subdivide the area so that the strip of strategically located parcels (only those on the south edge of this R1 area, east of Osage Ave) are up-zoned, providing greater housing density in the area closest to Veterans Metro station.
Planning Definitions – Westside Community Plan Updates GPLU (2023)
General Plan Land Use (GPLU) – the basic character and functionality of a specific area, as defined by the options for land use in the City of LA’s General Plan Housing Element.
GPLU Designation “Hybrid Industrial” – A March 2023 Planning document described this new land use designation: “Hybrid Industrial areas preserve productive activity and prioritize employment uses, but may accommodate live/work or limited residential uses. The building form ranges from Very Low Rise to Mid Rise. Uses include light industrial, commercial, and office, with selective live/work uses. The residential density generally ranges from 1 unit per 1,500 square feet of lot area to 1 unit per 200 square feet of lot area; the residential density of Hybrid Industrial areas that are close to transportation hubs and/or Regional centers may be limited by floor area.”
NEW: Residential-Centric “Hybrid Industrial” as defined by Building a Better Westchester-Playa:
- First Floor: Industrial/Commercial
- All Upper Floors: 100% residential (apartments/condos) or a mix of Live/Work units with regular residential units.
