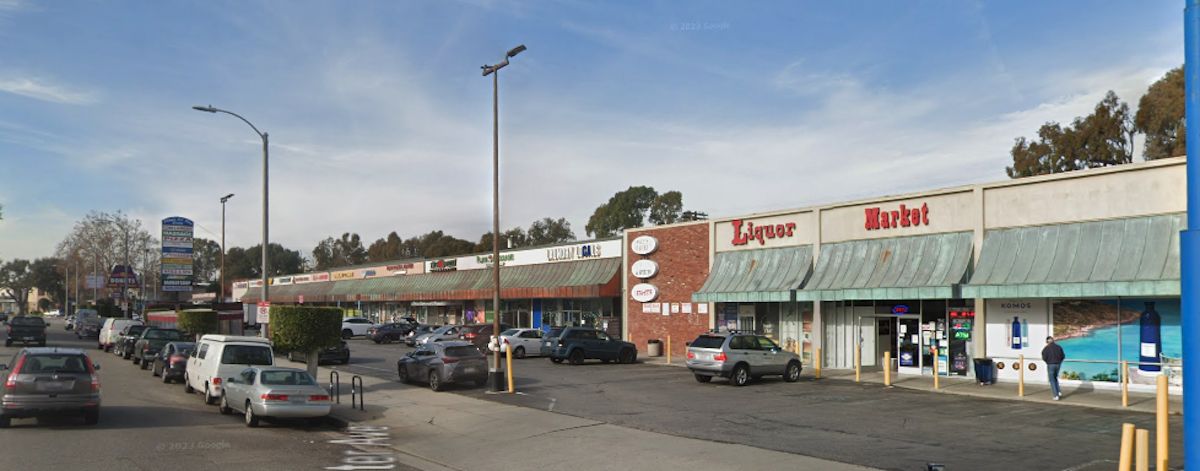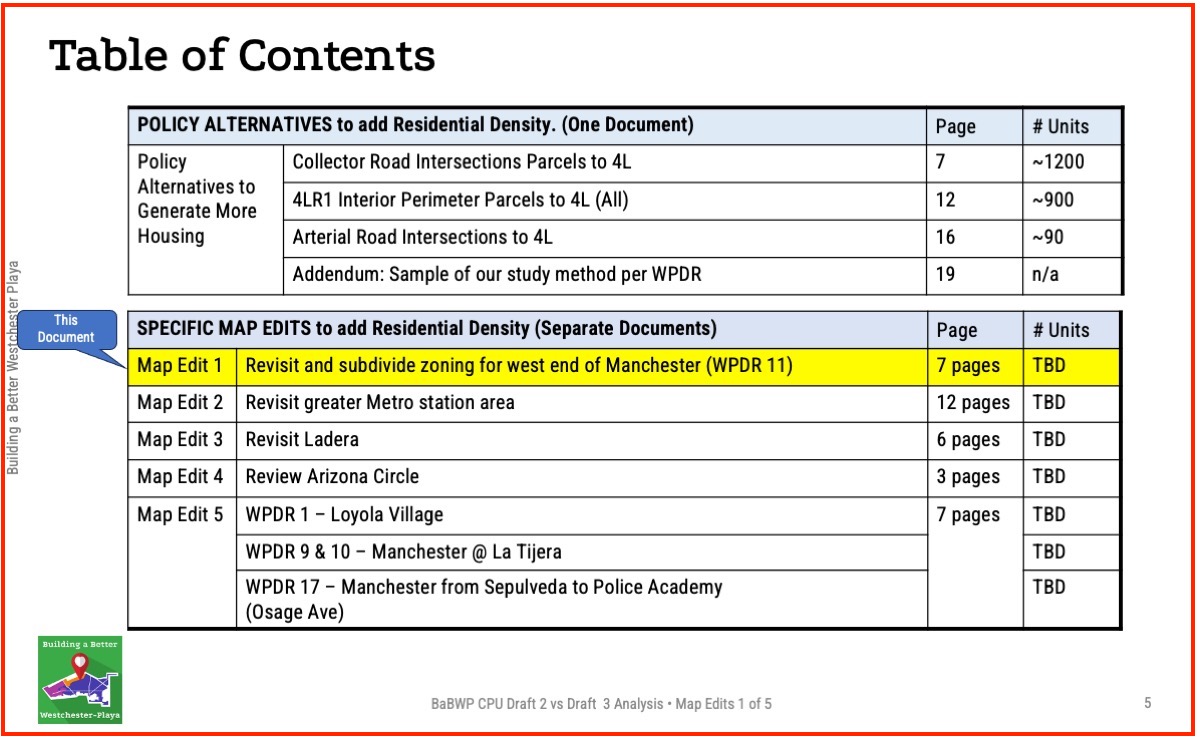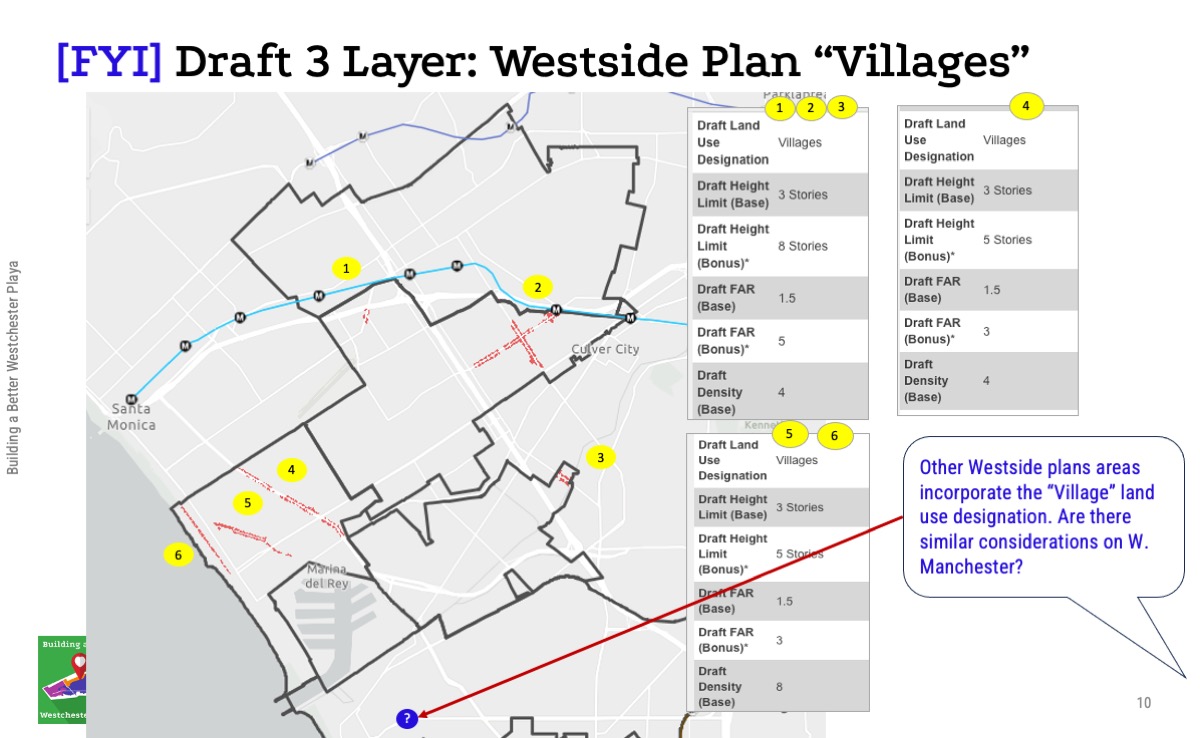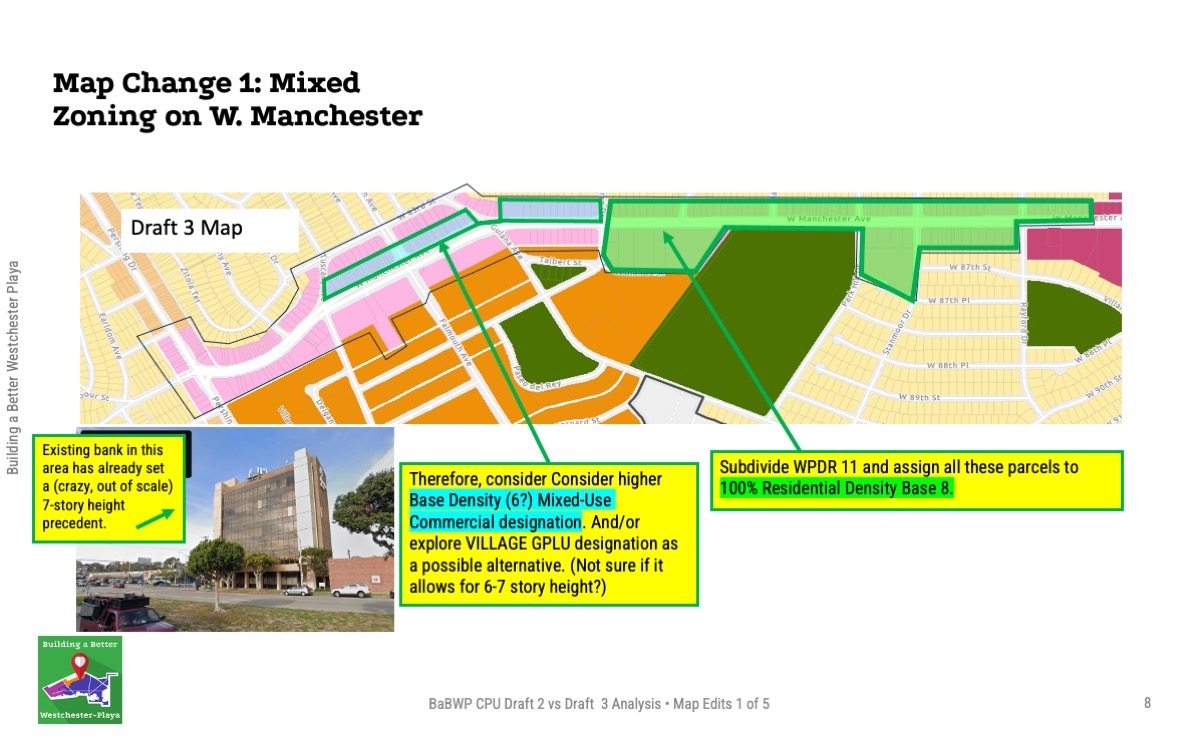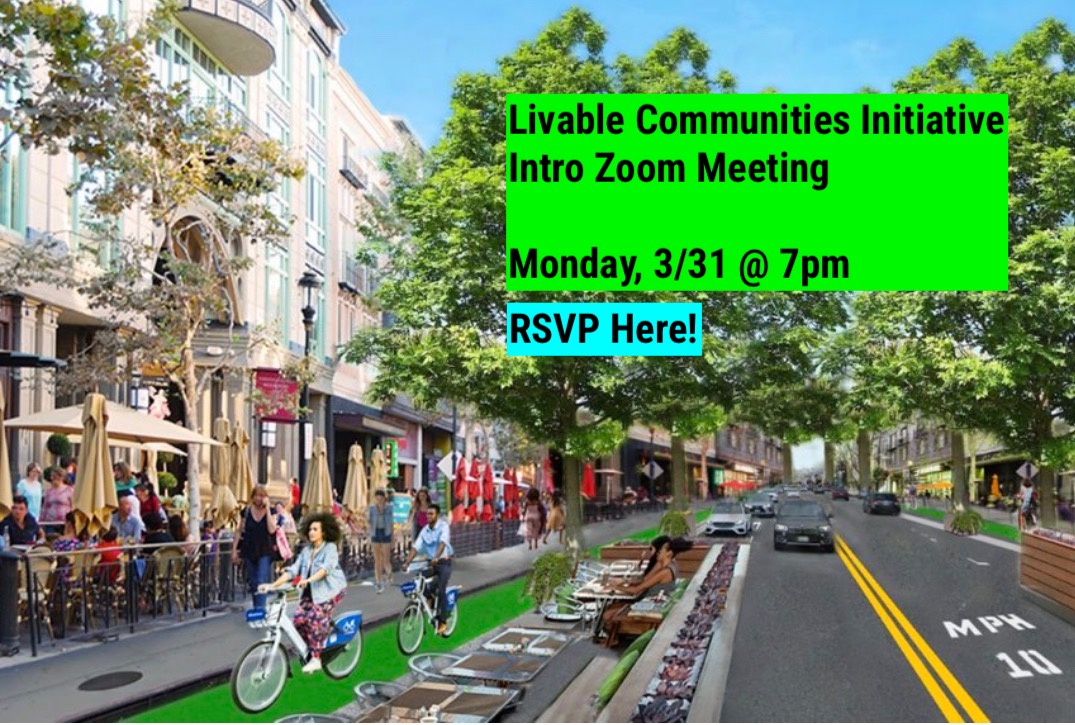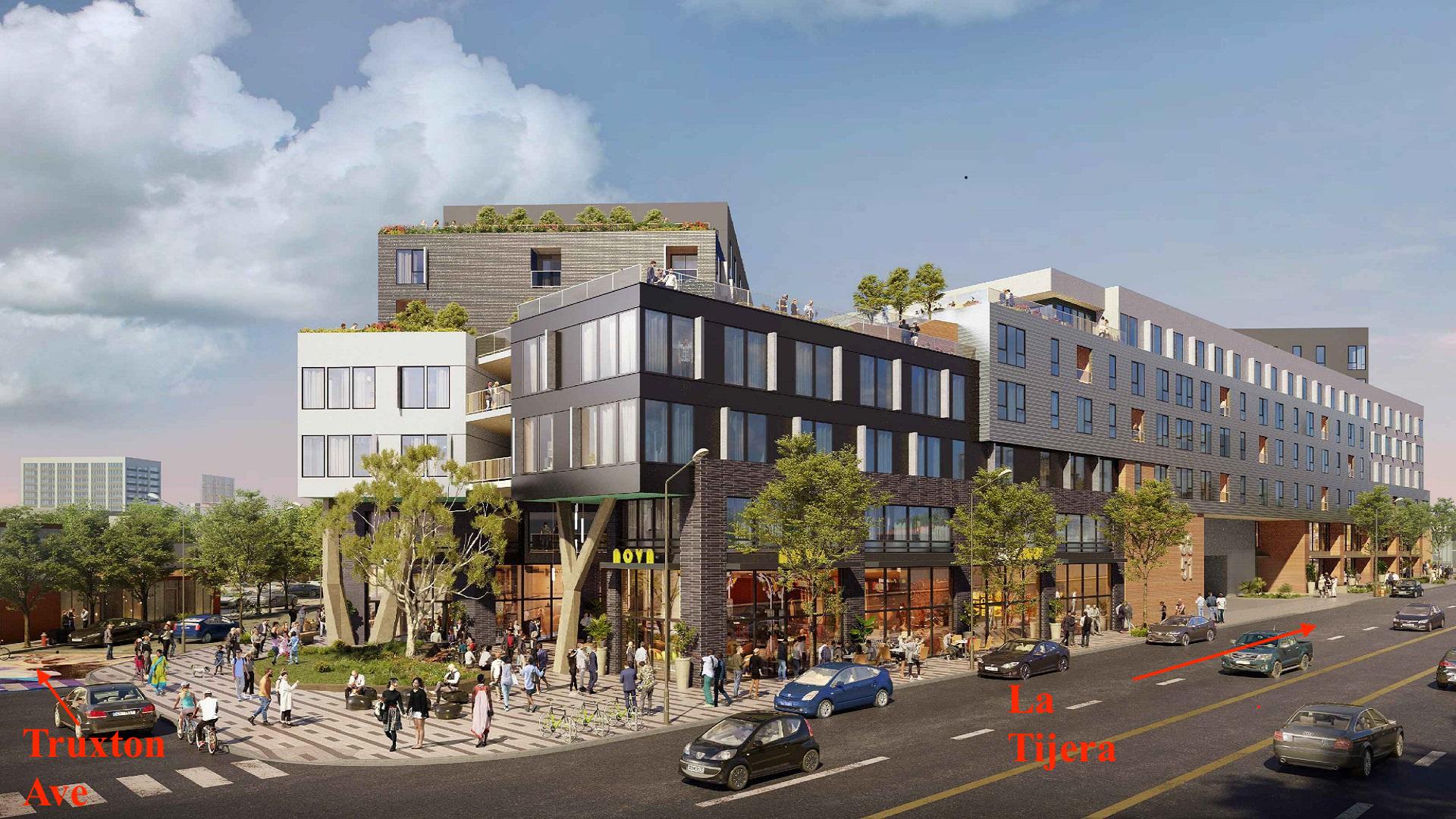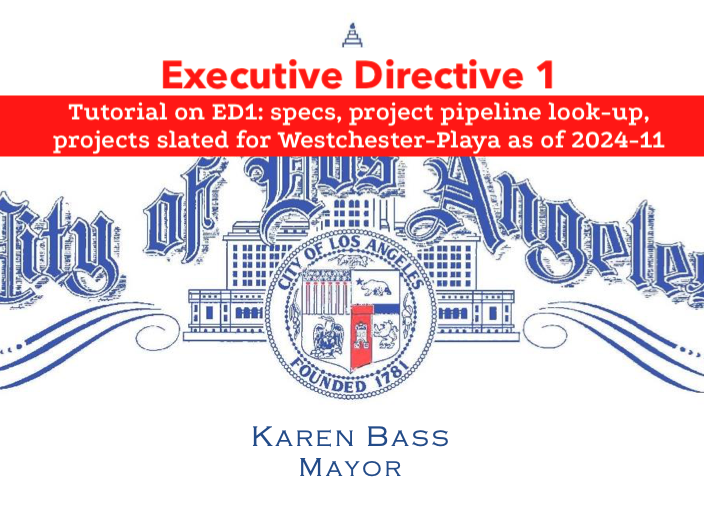Draft 3 Map Recap / WPDR 11 – Manchester between Pershing & Lincoln
- No change in zoning assignment from Draft 2 CPU map.
- Land Use Category Neighborhood Center = land uses that serve the needs of residents and employees, Very Low Rise to Low Rise, pedestrian scale commercial development. (Per LA General Plan definition.)
- Building Size Density Base 8
- Height Limit (Base) = 3 stories
- Height Limit (Bonus) = 5 stories
- Floor Area Ratio (FAR / Base) = 1.5:1
- Floor Area Ration (FAR / Bonus = 3:1
Our Concern
Looking at the CPU zoning from 2004 (see zoning codes overlaid below) it’s easy to see there was a lot of care taken to micro-focus zoning categories along this stretch of Manchester.
The mixed zoning in the 2004 CPU better reflects the lived, on-the-ground reality of how this portion of Manchester works as a place.
Our Map Change Recommendations
#1: Shift from 1-Density-Base-Fits-All to a Mix
BaBWP requests Planning take a much finer-grained approach to how it assigns new zoning along this stretch of Manchester. (Details and rationale in the following recommendations.)
#2: (Possibly?) Change the Shopping Strip Land Use Designation
Revisit the little strip shopping center on Manchester between Tuscany (west end) and Saran Drive (east end). Consider changing it’s Land Use Designation from “Neighborhood Center” to “Village.” The Village Land Use Designation has been applied in other Westside communities, and—taking a finer-grained approach to zoning in this area—it might be a better fit for this part of Manchester.
#3: In existing Shopping Center area, use existing Bank Height (7 stories) as Future Density Precedent.
Whether or not the Shopping Center’s GPLU changes from Neighborhood Center to Village, we have an opportunity to create more housing units by going for a small group of higher density (taller) buildings specifically in this area. The existing bank building has set a height precedent of 7 stories. Therefore, when revisiting / revising Density Base recommendations for this target area, take advantage of this height precedent as a means of creating more housing units.
Specifically, Village Density Base 4:
- Height Limit (Base) = 3 stories
- Height Limit (Bonus) = 8 stories
- Floor Area Ratio (FAR / Base) = 1.5:1
- Floor Area Ration (FAR / Bonus = 5:1
#4: Convert a Portion of Manchester Back to 100% Residential
We disagree with the designation of Mixed-Use Commercial between the Manchester small shopping center and Lincoln’s LMU Village for two reasons:
- Too much retail/commercial to fill (10-15 year timeframe): Six more blocks of mixed-used commercial land use (that is, retail/commercial on the first floor, residential above) could well have a deleterious effect on the commercial centers at either end of that run. We’d prefer to see concentrate commercial opportunities in the two existing centers: the Manchester shopping center and LMU village.
- We always prefer more housing if it makes sense: By changing the section of Manchester indicated in green (below) to 100% residential you add an entire additional floor for residential use.
Therefore, we recommend that area shown below in green be converted back to 100% Residential land use.
Planning Definitions – Westside Community Plan Updates GPLU (2023)
General Plan Land Use (GPLU) – the basic character and functionality of a specific area, as defined by the options for land use in the City of LA’s General Plan Housing Element.
GPLU Designation “Neighborhood Center” – Neighborhood Center areas are focal points for surrounding residential neighborhoods and include uses that serve the needs of residents and employees. The building form ranges from Very Low Rise to Low Rise, and is characterized by pedestrian-scale commercial development. Uses generally include a mix of residential and commercial uses, such as local businesses and services.
GPLU Designation “Village” – Villages are characterized by walkable, fine-grained and porous development patterns that serve as historic and cultural designations. Retail uses on the ground floors of active streets and alleys in these areas provides a lively and safe pedestrian atmosphere. A range of housing types for all incomes and family sizes are integrated with commercial uses such as restaurants, retail, services, and small professional offices to create complete neighborhoods. Adaptive reuse of historic buildings and infill development is responsive to the historic and cultural legacy of these areas.
