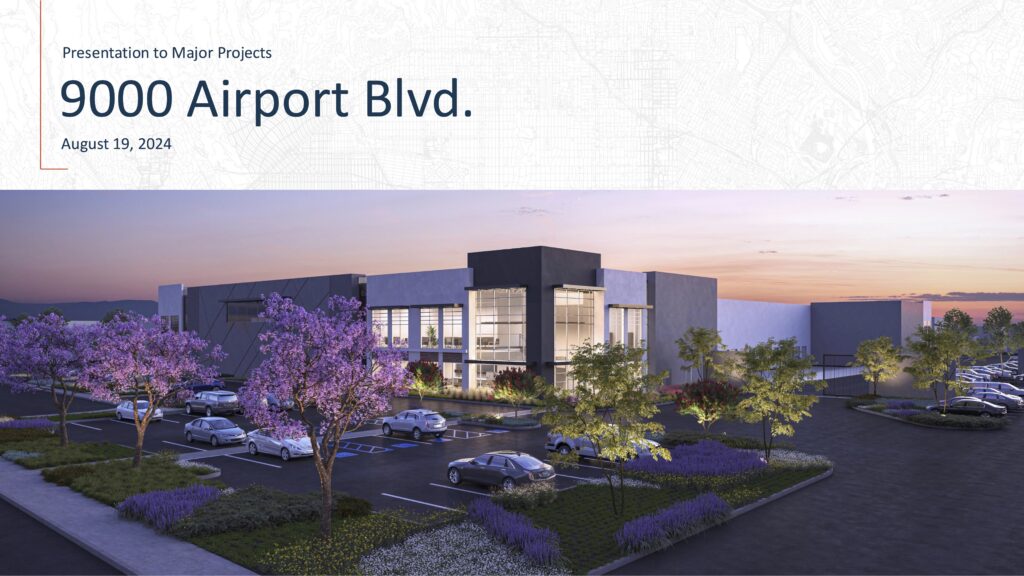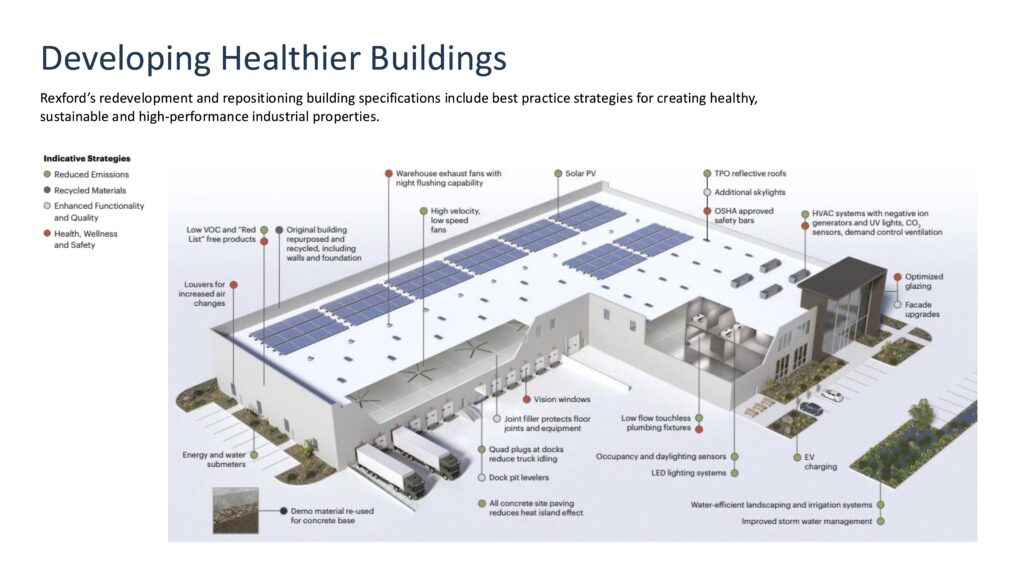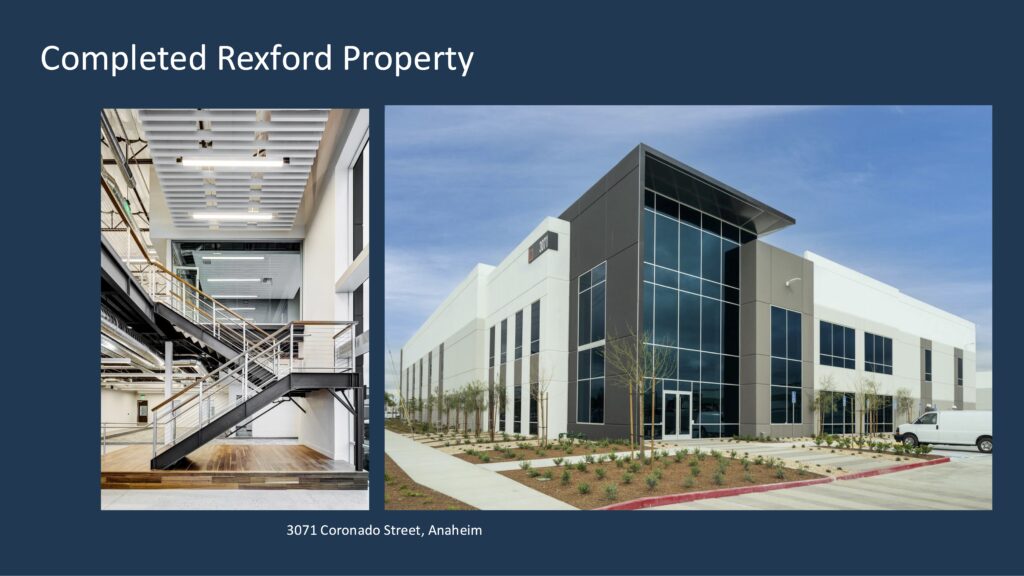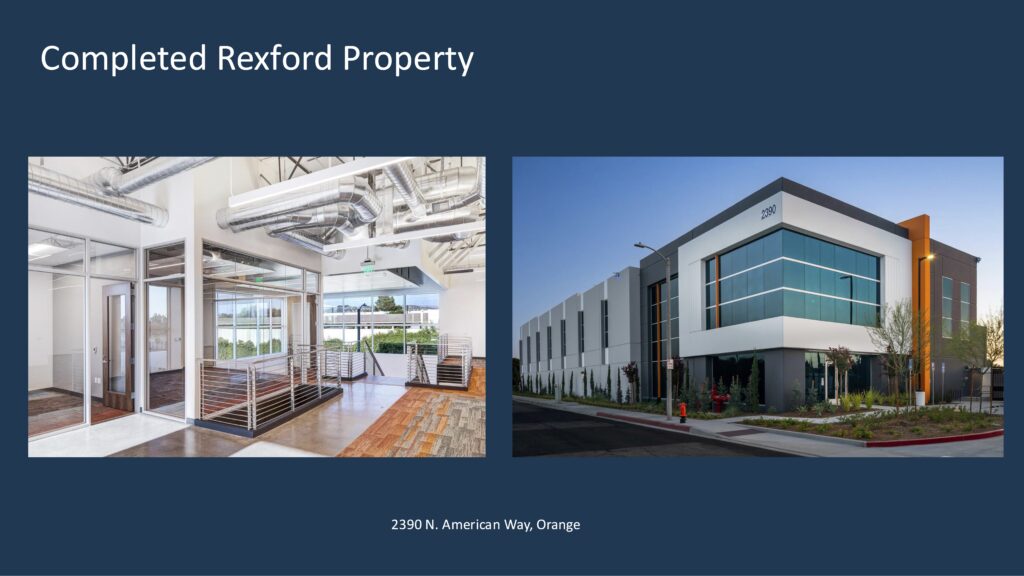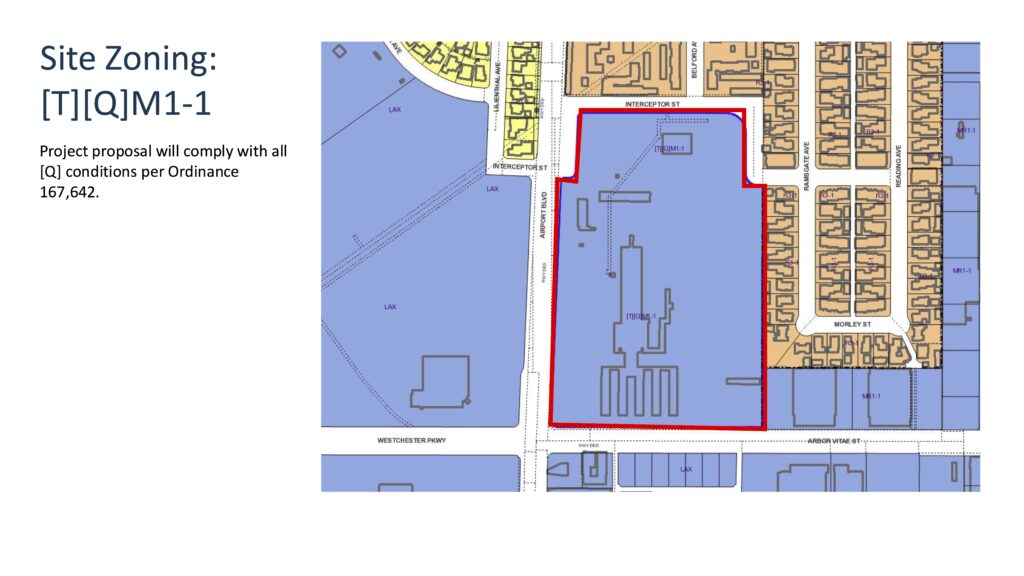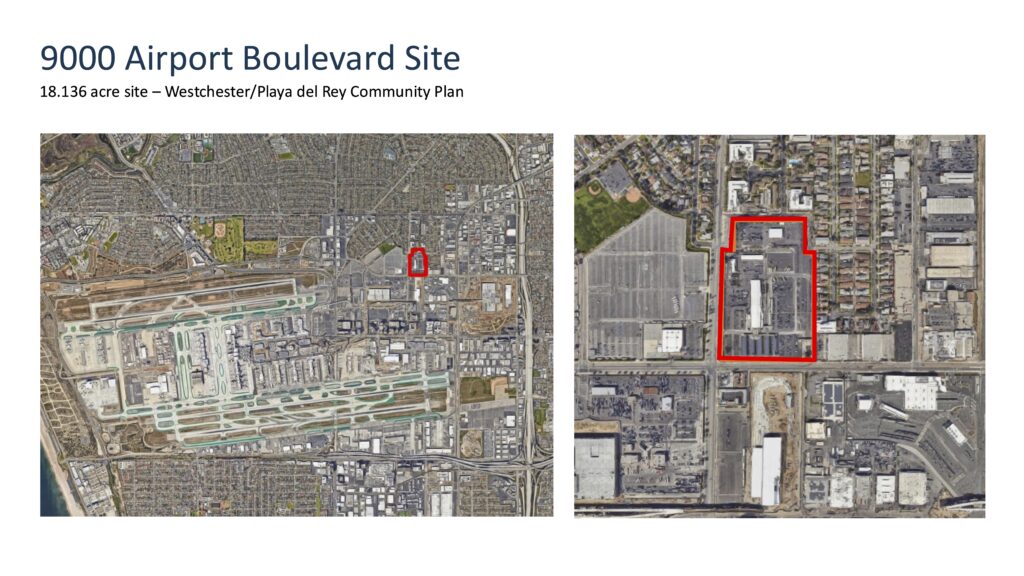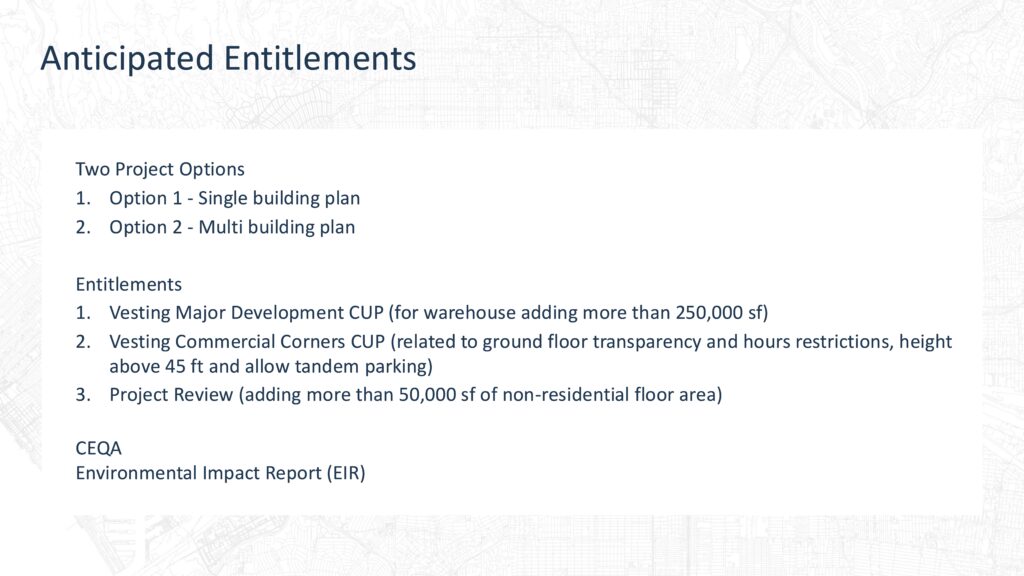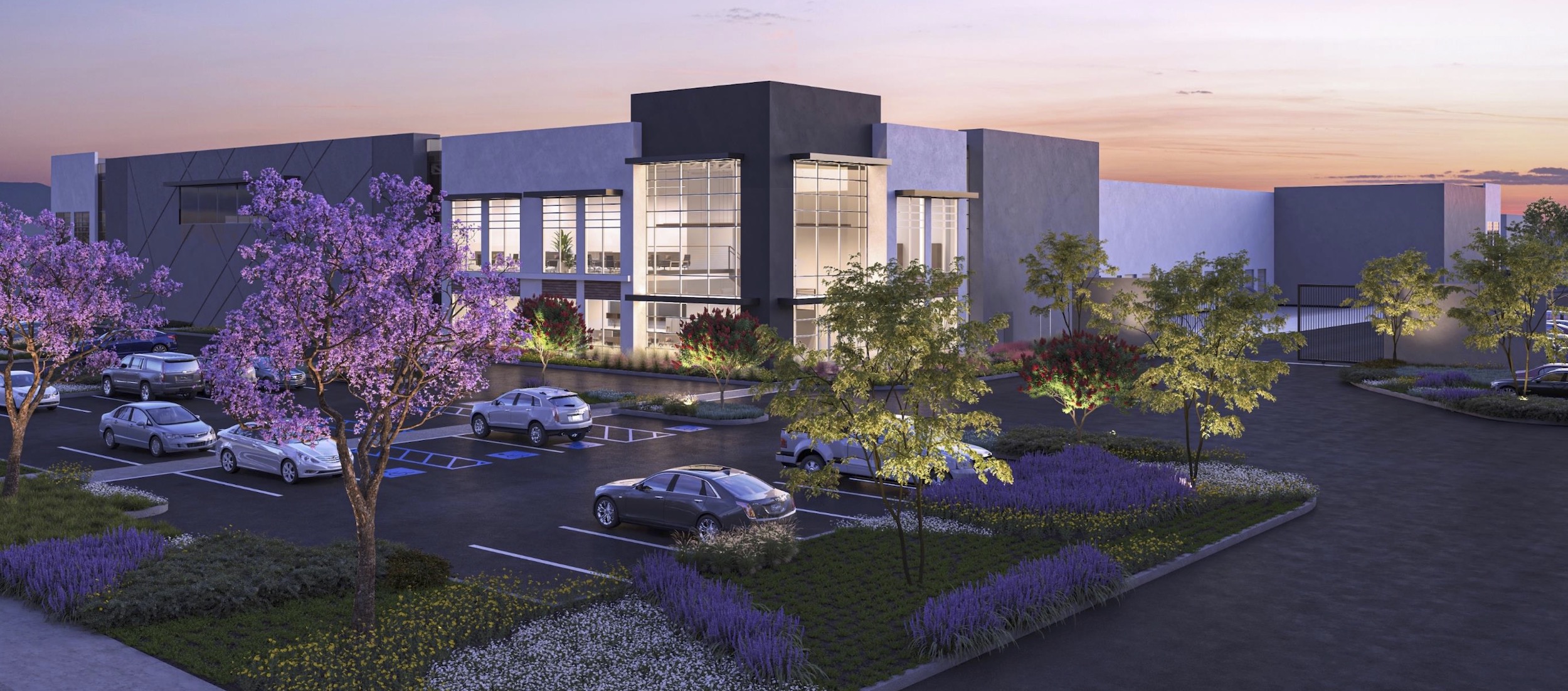Published Date: 20 - SEP - 2024
#2: WHO'S INVOLVED
Owner/Developer
- Rexford Industrial
- HQ: 11620 Wilshire 10th Floor, LA, CA
- 310-966-1680
- Contact: John Nahas (bio) – (323) 800-5310
Land Use Consultant
- Josh Kreger of Craig Lawson & Co.
- 310-838-2400 Ext. 109
LA Planning Application Manager
- Keirsten Turner, as listed on Planning Case File.
- However, please note: Planning Staff Directory does not show a ph or email for this person. Most likely this case has been assigned to someone else and Planning case file database has not been updated.
Published Date: 20 - SEP - 2024
#3: PROJECT OVERVIEW
Planning Case opened 10/10/2023
EIR Start Date: 08/21/2024
EIR End Date: 09/20/2024
Building type: 100% Commercial. Warehouse & supporting office space.
# Residential Units: None.
Timing
- Planning Approval: TBD
- Start Date: TBD
- Construction Completion Date: TBD
- Construction Completion Date: TBD
- Occupancy Date: TBD
Other Specs (taken from Planning files, developer docs, etc.)
Option 1: Single Warehouse
- Height: max of 50′ (4-5 stories)
- Total of 435,390 sq ft
- Floor-Area-Ratio (FAR): 0.555:1
- Unit formats: 395,390 sq ft warehouse + 40K sq ft mezzanine.
- Parking: 288 surface auto parking spaces + 90 trailer parking spaces
- Open space: none.
Option 2: Three Warehouse Buildings
- Height: max of 46′ (4-5 stories)
- Building 1: 117,930 sq ft + 120 surface auto parking spaces
- Building 2: 154,083 sq ft + 149 surface auto parking spaces
- Building 3: 138,043 sq ft + 100 surface auto parking spaces
- 120,400 sq ft landscaped areas
Published Date: 20 - SEP - 2024
#4: DEVELOPER RENDERINGS as presented to NC PLUC on 9/17/2024
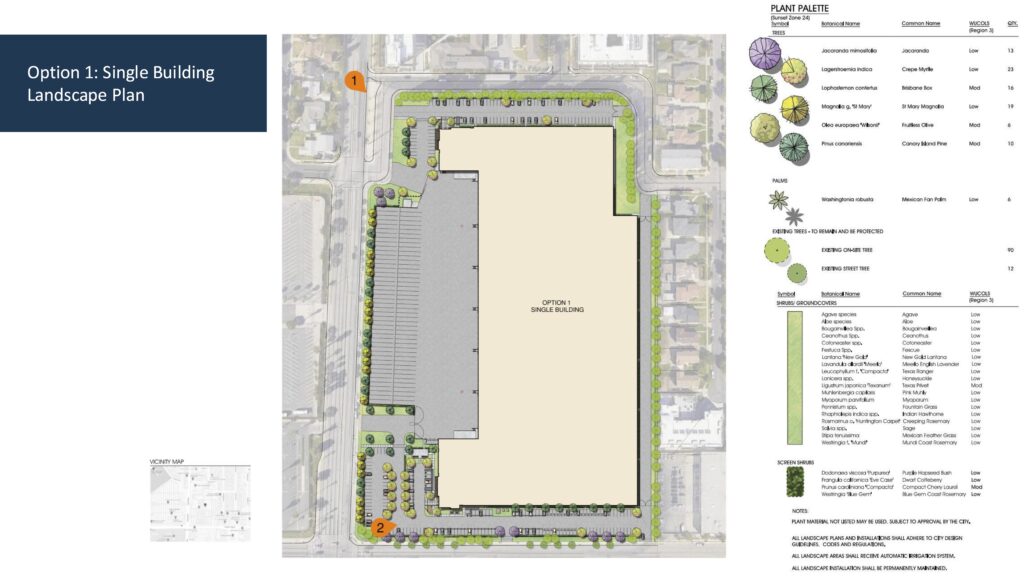
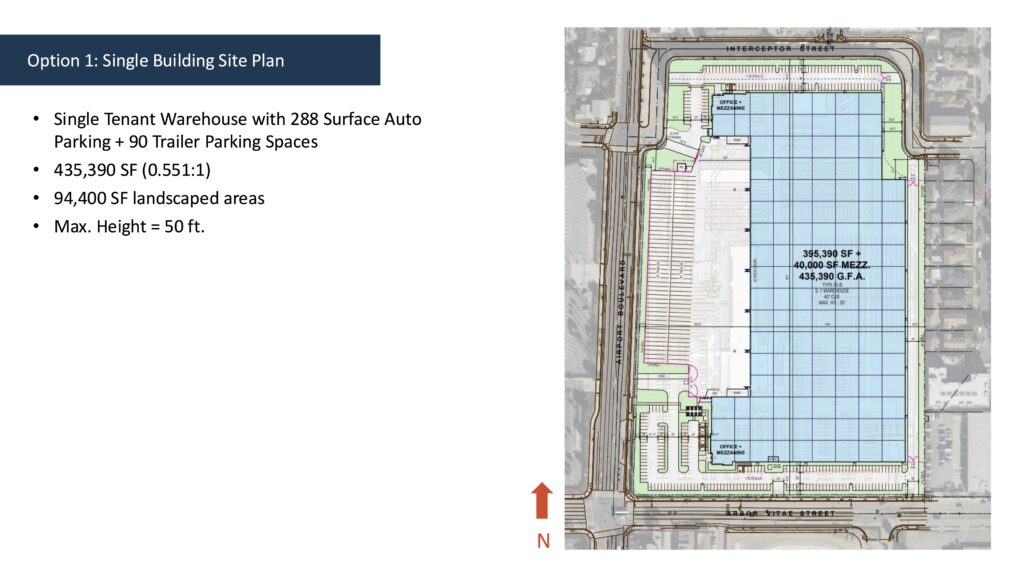
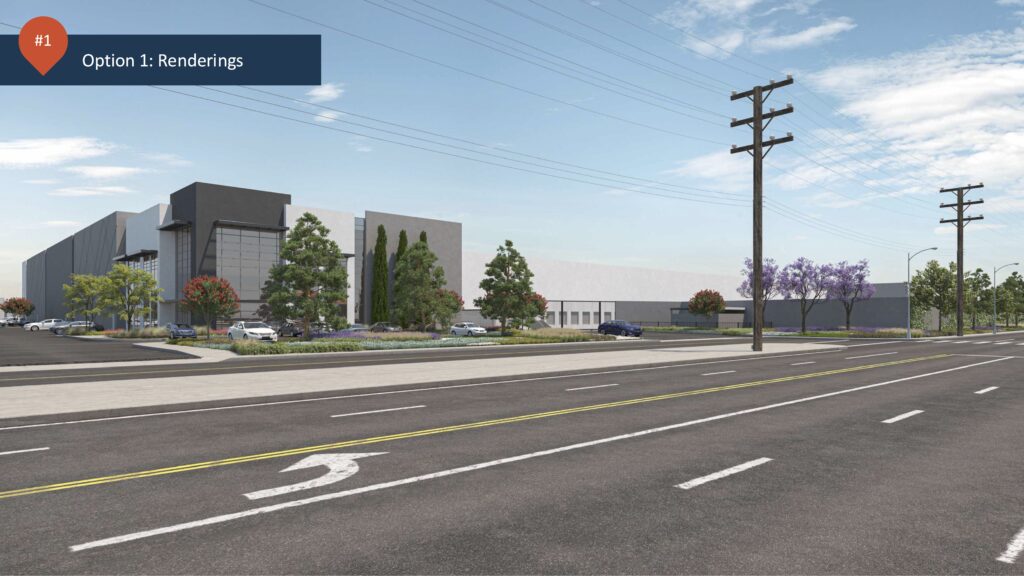
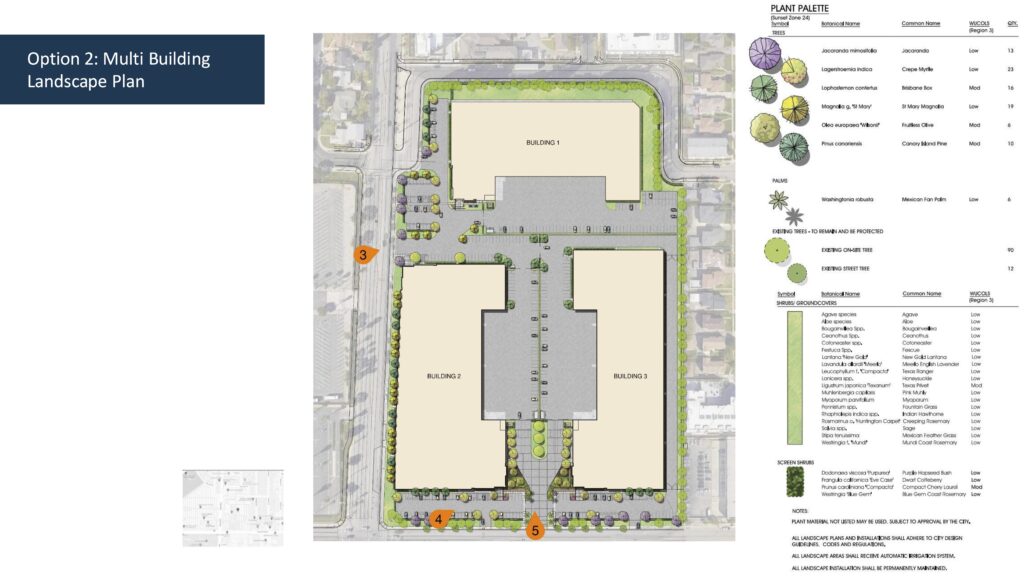
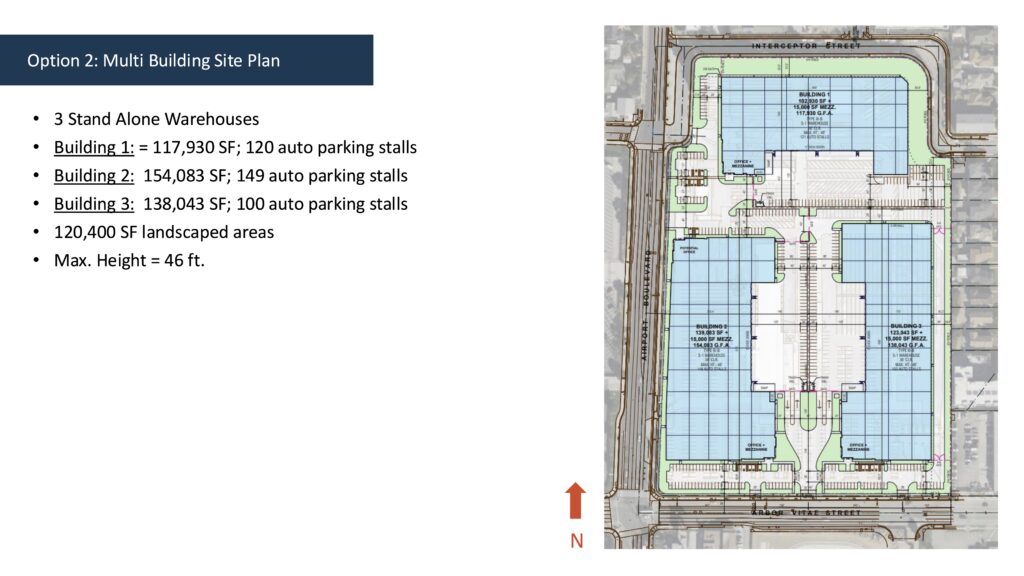
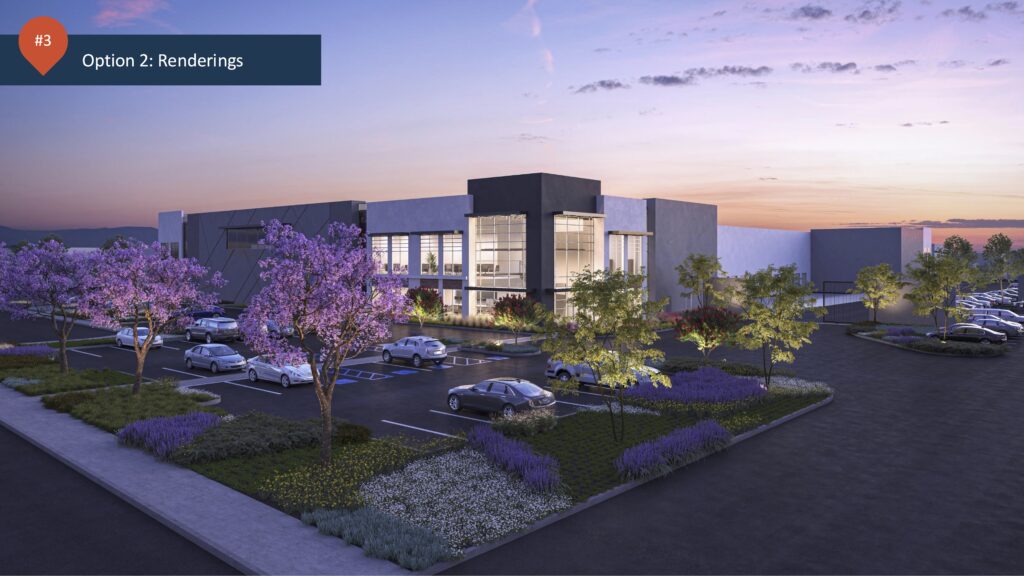
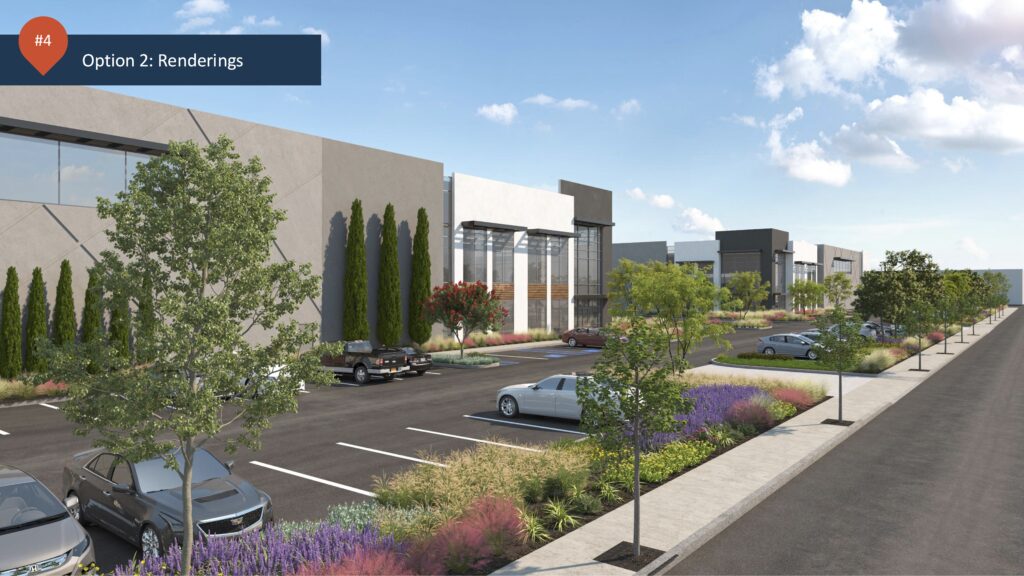
Published Date: 20 - SEP - 2024
#5: ADDITIONAL DEVELOPER PRESENTATION SLIDES as presented to NC PLUC on 9/17/2024
