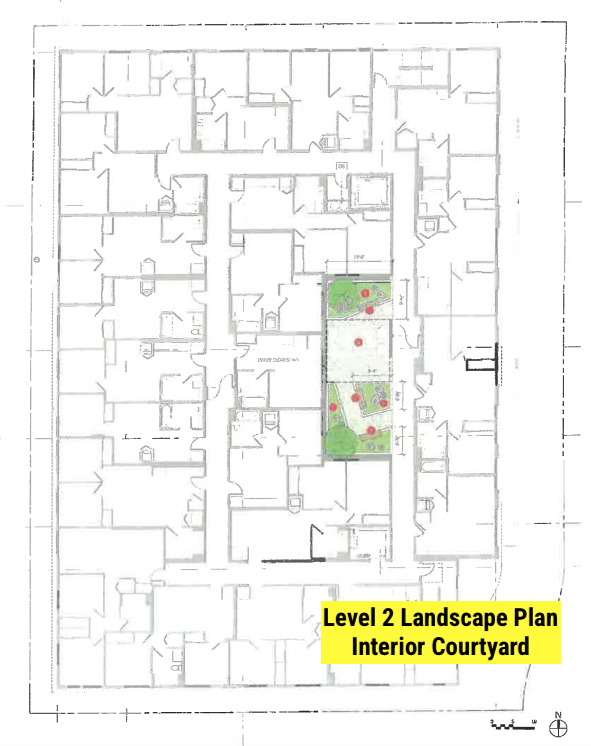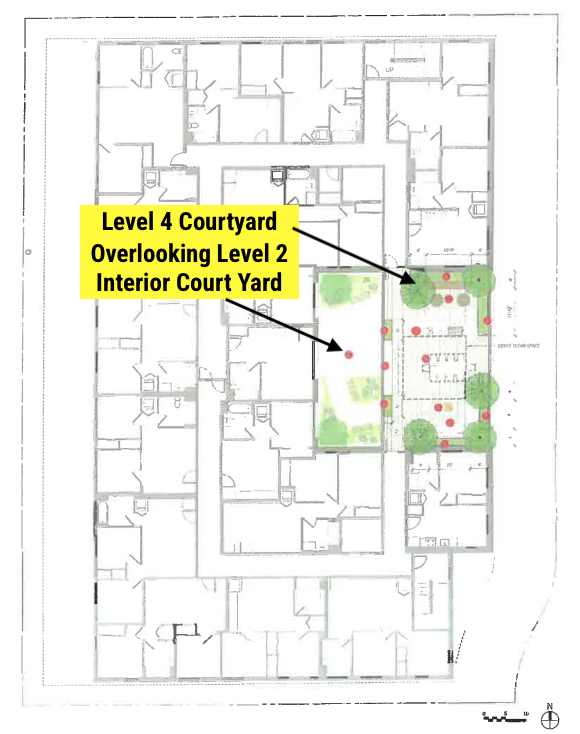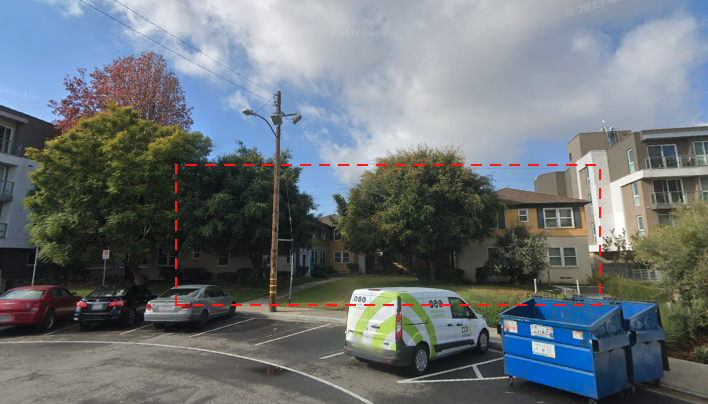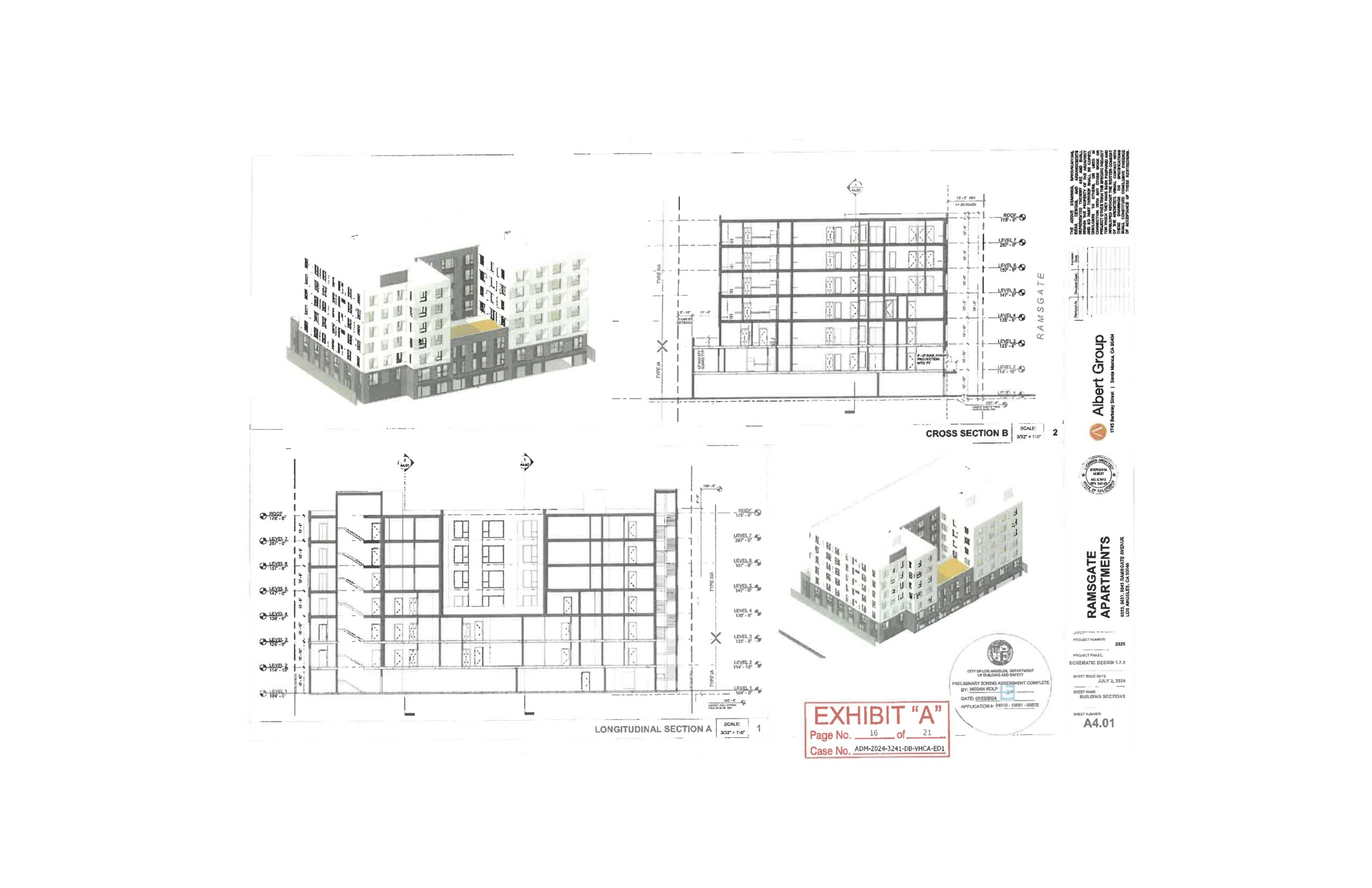Published Date: 20 - NOV - 2024
STATUS & BaBWP's TAKE
The project was approved as of 18-Sept-24, a total of 85 days from date of application. (A good sign the original application was “clean” and within the bounds of ED1 building standards.)
- The developer is a larger operation which bodes well for stable execution on the build.
- The communal space in this plan is 2 stacked, open-air interior courtyards (on Level 2 and Level 4), allowing windows and air circulation for more units.
- The inclusion of 36 parking spaces is a value-added addition, considering the affordable density law does not require on-site parking.


Published Date: 15-DEC-2024
WHO'S INVOLVED
Published Date: 15-DEC-2024
PROJECT OVERVIEW
Building type: ED1 100% Affordable
Project Description
“New 7-Story (5 levels of type IIIA construction over 2 levels of type 1A construction) 116 unit residential building with 36 automobile parking spaces.”
# Residential Units
- Total 116 units
- 92 units for Low Income
- 23 units for Moderate Income
- 1 Manager’s unit
Timing
- Application filed: 5/22/24
- Application approved: 9/18/24 (85 days)
- Construction Start Date: Unknown
- Construction Completion Date: Unknown
- Occupancy Date: Unknown
Other Specs (taken from Planning files, developer docs, etc.)
Incentives + Waivers Granted:
- Height increase up to 33′
- Unlimited density
- Off-Menu Incentive 1: Southerly Side Yard set-back of 5′ in lieu of 10′ standard
- Off-Menu Incentive 2: Northerly Side Yard set-back of 5′ in lieu of 10′ standard
- Off-Menu Incentive 3: Rear Yard set-back of 5′ in lieu of 15′ standard
- Off-Menu Incentive 4: Floor Area Ratio increase to 5.53:1 in lieu of standard 3:1.
- Off-Menu Incentive 5: Trees reduction to 14 trees in lieu of the 29 tree standard.
- Waiver: Open Space reduction to 2136′ in lieu of the 13,350′ standard.
Published Date: 15-DEC-2024
WHAT THIS PROJECT IS REPLACING

Published Date: 15-DEC-2024
CITY APPROVAL & CONDITIONS LETTER
Approved on 18-Sept-2024
Available here.
