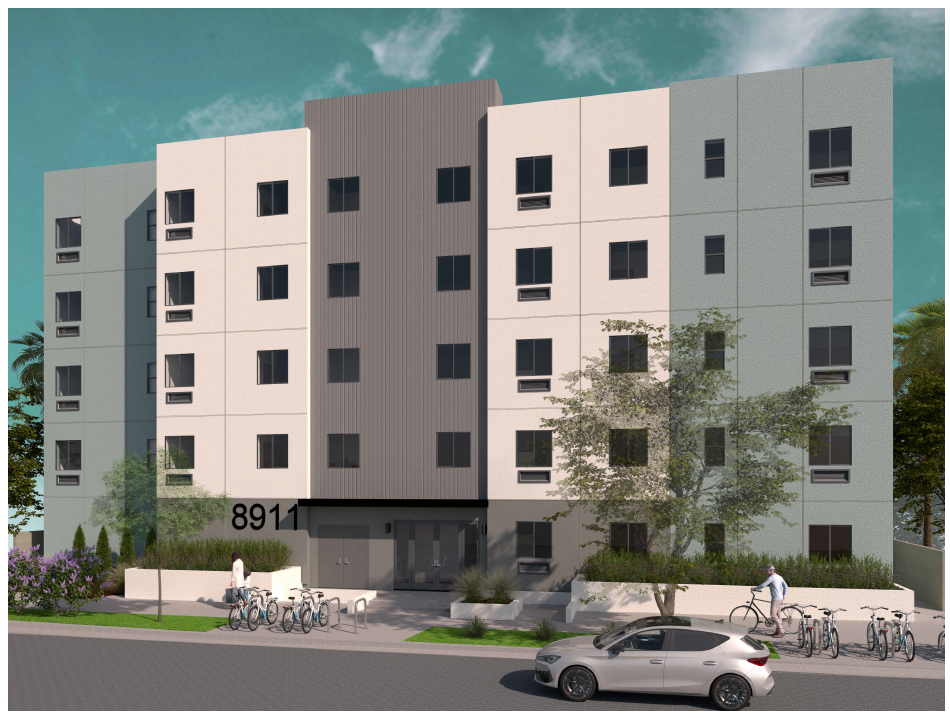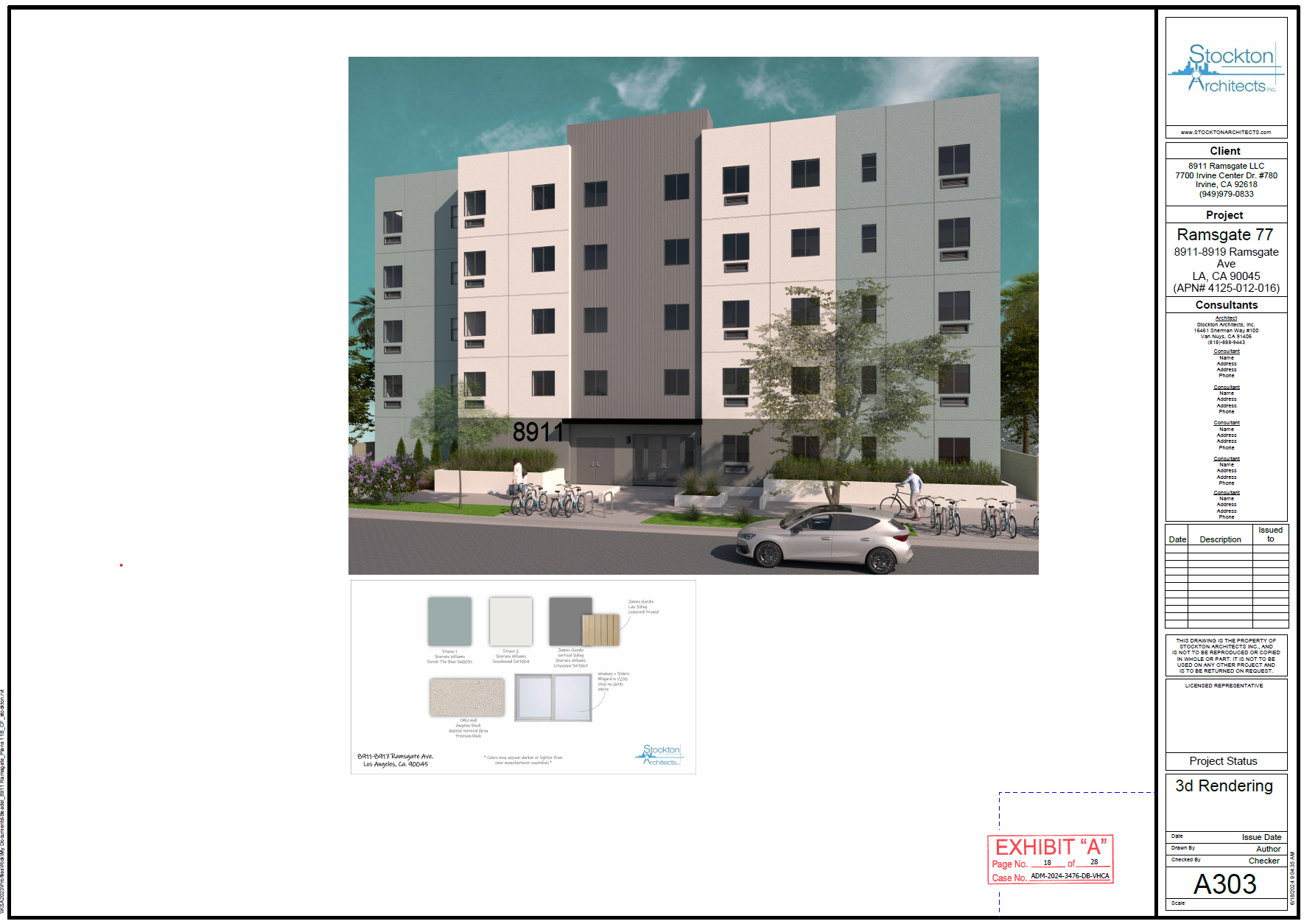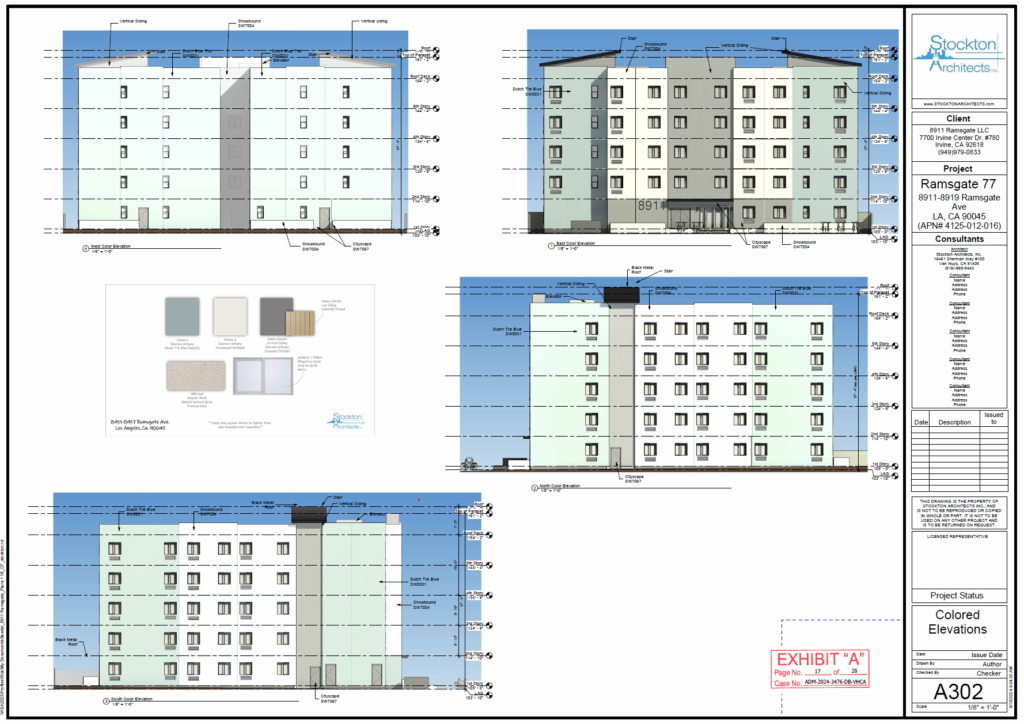Published Date: 15-Dec-2024
#1: STATUS & BaBWP's TAKE
Project approved on 25-Jul-2024.
Scroll down to #7 for a link to City Planning Determination letter.
As ED1 projects go, this is a respectable build project and we’re pleased to see this number of new affordable units coming to market in Westchester.
The Location
The Reading-Ramsgate neighborhood is very attractive to for-profit developers seeking to enter the ED1 game. There are multiple ED1 projects in the Planning pipeline for the area, which has long served as one of our community’s historically multi-family areas.
The Developer
This project’s developer is Tommy Beadel (founder of Thomas James Homes). He has a track record of mastering new market opportunities.
It’s clear from ED1 Planning applications filed by Tommy Beadel he and his team are working a formula. They understand ED1 Planning application requirements, and they’re getting projects approved all over Los Angeles with relatively quick turn-around.
In addition, this developer is committed to open space for community building. This building’s plan includes both a communal rear yard and and generous roof-top decks.
Published Date: 20 - NOV - 2024
#3: WHO'S INVOLVED
Owner/Developer
- Tommy Beadel (founder, Thomas James Homes)
- HVN Development, formed in 12/23, operating as 8911 Ramsgate LLC
- 7700 Irvine Center Drive, Suite 780, Irvine, CA 92618
- For-Profit Developer
Land Use Consultant
- Three6ixty
- 11287 Washington Blvd A, Culver City, CA 90230
- (310) 204-3500
Published Date: 20 - NOV - 2024
#4: PROJECT OVERVIEW
Building type: ED1 100% Affordable
# Residential Units
- Total: 79 proposed, 77 approved.
- 60 units for Low Income (80% of AMI) and
- 16 units for Moderate Income levels (120% of AMI)
- 1 Manager’s Unit or Office
Timing
- Application filed 31-May-2024
- Application approved 25-Jul-2024 (in 39 days)
- Construction Start Date: Unknown
- Construction Completion Date: Unknown
- Occupancy Date: Unknown
- Income restricted for 55 years.
Other Specs (taken from Planning files, developer docs, etc.)
- (1-4) All four yard set-backs reduced.
- (5) FAR beyond 3:1 max to 4.29:1
- (1) Open Space Waiver: reduced by 50% of requirement.
- (??) Plus 69% reduction in bike parking (from 61 to 20)
Additional Details:
- 2 lots combined, ~12,000 sq ft (0.28 acres)
- Replacing 2 duplexes, total off 4 units (~1600 sq ft, 2 bd, 1 bath each)
- Height: 55′ (5 stories)
- Total floor area = 41, 790 sq ft (FAR of 4.29:1)
- Auto parking = 0 spaces proposed and approved.
- Bike parking = 20 long-term, 10 short-term.
- Site previously entitled by Planning (9-Aug-2018) for a TOC Tier 3 project which did not go forward.
Published Date: 20 - Nov - 2024
4
#7: CITY APPROVAL & CONDITIONS LETTER
12 page document, PDF here: 8911 Ramsgate_Planning Determination Letter_ED1 100% Affordable.


